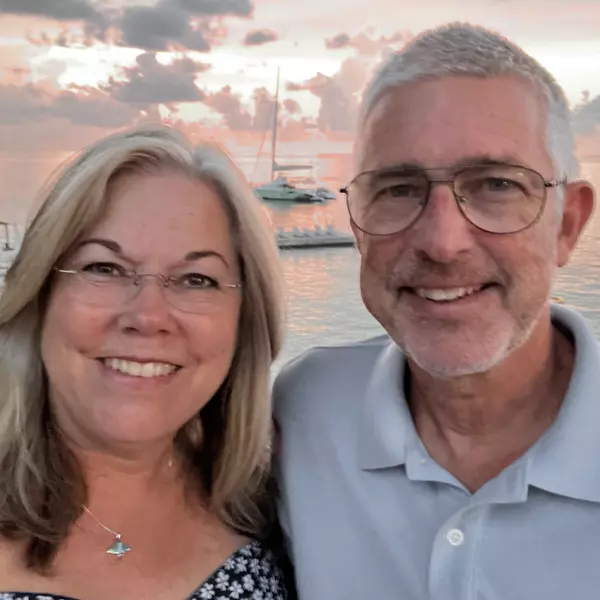5791 Highland Lake Dr Milton, FL 32583
UPDATED:
10/22/2024 01:31 PM
Key Details
Property Type Single Family Home
Sub Type Single Family Residence
Listing Status Active
Purchase Type For Sale
Square Footage 4,057 sqft
Price per Sqft $193
Subdivision The Moors Golf & Racquet Club
MLS Listing ID 652968
Style Traditional
Bedrooms 4
Full Baths 4
Half Baths 1
HOA Fees $1,600/ann
HOA Y/N Yes
Originating Board Pensacola MLS
Year Built 2006
Lot Size 0.430 Acres
Acres 0.43
Property Description
Location
State FL
County Santa Rosa
Zoning Res Single
Rooms
Dining Room Breakfast Room/Nook, Formal Dining Room
Kitchen Not Updated, Granite Counters, Pantry
Interior
Interior Features Ceiling Fan(s), Crown Molding, High Speed Internet, Recessed Lighting, Sound System, Walk-In Closet(s), Bonus Room, Office/Study
Heating Multi Units, Heat Pump, Central, Fireplace(s)
Cooling Multi Units, Heat Pump, Central Air, Ceiling Fan(s)
Flooring Hardwood, Tile, Carpet
Fireplace true
Appliance Water Heater, Electric Water Heater, Built In Microwave, Dishwasher, Disposal
Exterior
Exterior Feature Sprinkler
Garage 2 Car Garage, Oversized, Garage Door Opener
Garage Spaces 2.0
Fence Back Yard
Pool None
Community Features Pool, Community Room, Fitness Center, Gated, Picnic Area, Playground, Sidewalks, Tennis Court(s)
Utilities Available Underground Utilities
Waterfront Yes
Waterfront Description Lake,Waterfront,Natural
View Y/N Yes
View Lake, Water
Roof Type Shingle
Total Parking Spaces 2
Garage Yes
Building
Faces From Pensacola on I10 East take the Avalon Blvd exit, head north/ left until you get to the Moors entrance on the left (Highland Brae Blvd), left on Edinburg Castle Dr, left on Highland Lake Dr, home on the right.
Story 2
Water Public
Structure Type Frame
New Construction No
Others
HOA Fee Include Association,Recreation Facility
Tax ID 411N28256700J000050
Security Features Smoke Detector(s)
Pets Description Yes

If you have been thinking about selling your home, or are looking to buy your dream home, The Blackwell Group welcomes the opportunity to meet you!! Feel free to reach out to us so we can discuss your real estate needs.



