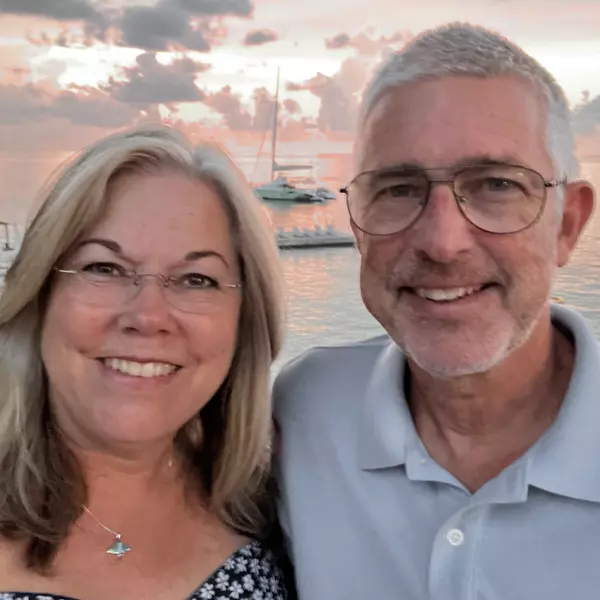Bought with Lauren Monforton • Levin Rinke Realty
For more information regarding the value of a property, please contact us for a free consultation.
5496 Heatherton Rd Milton, FL 32570
Want to know what your home might be worth? Contact us for a FREE valuation!

Our team is ready to help you sell your home for the highest possible price ASAP
Key Details
Sold Price $265,000
Property Type Single Family Home
Sub Type Single Family Residence
Listing Status Sold
Purchase Type For Sale
Square Footage 2,288 sqft
Price per Sqft $115
Subdivision Cottonwood
MLS Listing ID 578268
Sold Date 12/16/20
Style Contemporary
Bedrooms 3
Full Baths 2
HOA Fees $25/ann
HOA Y/N Yes
Originating Board Pensacola MLS
Year Built 2006
Lot Size 0.510 Acres
Acres 0.51
Property Description
This house is ready for you to come make it your new home. Enjoy relaxing on the covered patio overlooking the large back yard with natural beauty, where the owners regularly see deer grazing behind the property. Located in one of the most desirable gated neighborhoods in Milton this spacious home has a split floor plan with a formal dining room, breakfast nook, a master suite with entrance to the covered patio, 3 large bedrooms, 2 bathrooms, a wood-burning fireplace, well, and sprinkler system. Freshly painted in a modern and neutral HGTV Home by Sherwin Williams in the color Ghost Pine gray. The Master bathroom features double vanities, a separate shower with 5 heads, a jetted tub, and 2 walk-in closets. The kitchen features granite countertops, tile backsplash, stainless steel appliances, a spacious breakfast bar, and a breakfast nook. Enjoy doing laundry in the large laundry room with a utility sink. Oversized side entry 3 car garage plus an additional parking pad behind the privacy fence. The septic system is located in the front yard, leaving plenty of room to add a pool. A new HVAC system was installed in 2018.
Location
State FL
County Santa Rosa
Zoning Deed Restrictions,Res Single
Rooms
Dining Room Breakfast Bar, Breakfast Room/Nook, Formal Dining Room
Kitchen Not Updated, Granite Counters
Interior
Interior Features Baseboards, Ceiling Fan(s), High Ceilings, High Speed Internet, Plant Ledges, Tray Ceiling(s), Vaulted Ceiling(s), Walk-In Closet(s)
Heating Heat Pump, Fireplace(s)
Cooling Heat Pump, Ceiling Fan(s)
Flooring Hardwood, Tile, Carpet
Fireplace true
Appliance Electric Water Heater, Built In Microwave, Dishwasher, Electric Cooktop, Oven/Cooktop, Refrigerator, Self Cleaning Oven
Exterior
Exterior Feature Irrigation Well, Sprinkler, Rain Gutters
Parking Features 3 Car Garage, Oversized, Side Entrance, Garage Door Opener
Garage Spaces 3.0
Fence Partial
Pool None
Community Features Gated
Utilities Available Cable Available, Underground Utilities
Waterfront Description None, No Water Features
View Y/N No
Roof Type Shingle, See Remarks
Total Parking Spaces 3
Garage Yes
Building
Lot Description Interior Lot
Faces Going East on Berryhill, turn North on Anderson Ln, in 0.7 miles turn East into Cottonwood on Grey Moss Blvd, then turn South on Heatherton, Home will be on right in 0.3 miles
Water Public
Structure Type Brick Veneer, Frame
New Construction No
Others
HOA Fee Include Association
Tax ID 302N28072800A000140
Security Features Security System, Smoke Detector(s)
Read Less



