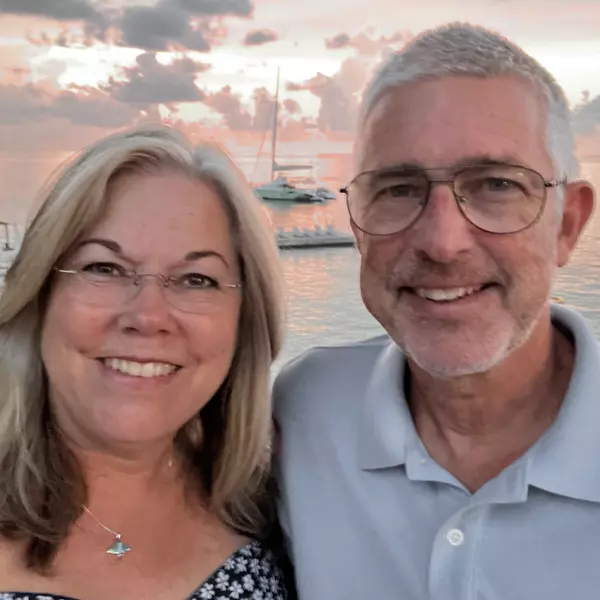Bought with Mark Lee • Levin Rinke Realty
For more information regarding the value of a property, please contact us for a free consultation.
419 Shenandoah Dr Gulf Breeze, FL 32561
Want to know what your home might be worth? Contact us for a FREE valuation!

Our team is ready to help you sell your home for the highest possible price ASAP
Key Details
Sold Price $485,000
Property Type Single Family Home
Sub Type Single Family Residence
Listing Status Sold
Purchase Type For Sale
Square Footage 2,208 sqft
Price per Sqft $219
Subdivision Williamsburg Estates
MLS Listing ID 580322
Sold Date 12/11/20
Style Traditional
Bedrooms 4
Full Baths 3
HOA Y/N No
Originating Board Pensacola MLS
Year Built 1986
Lot Size 10,454 Sqft
Acres 0.24
Lot Dimensions 93 x 214
Property Description
Step into your own private oasis in this picturesque Gulf Breeze proper home. Nestled in the quiet Williamsburg Estates neighborhood, this renovated 4-bedroom 3-bathroom home is the perfect place for relaxing and entertaining. As you walk up to the home, you are welcomed by a custom-made trellis...perfect for sitting and enjoying the peaceful neighborhood. As you enter through the front door, you will notice an open floor plan showcasing the living room, dining area, and the recently renovated kitchen. Directly off of the kitchen is a heated/cooled Florida room, which overlooks the sparkling pool. The master bedroom suite features glass doors leading out to the lanai and pool deck, updated bathroom with tile-surround shower, and an impressive walk-in closet. The three additional guest rooms are spacious and feature European-style closets. Upgrades to this home include: renovated kitchen, wood flooring, upgraded bathrooms, enclosed Florida room, new fencing, and pergolas in the front and back of the home. The home features an additional parking area, allowing you to park an RV, boat, or golf cart. Come experience this Gulf Breeze gem, and make this house your home.
Location
State FL
County Santa Rosa
Zoning Res Single
Rooms
Dining Room Breakfast Bar, Living/Dining Combo
Kitchen Remodeled, Granite Counters, Kitchen Island, Pantry
Interior
Interior Features Storage, Crown Molding, Sun Room
Heating Heat Pump, Central, Fireplace(s)
Cooling Heat Pump, Central Air, Ceiling Fan(s)
Flooring Hardwood, Tile
Fireplace true
Appliance Electric Water Heater, Wine Cooler, Built In Microwave, Dishwasher, Gas Stove/Oven, Microwave, Oven/Cooktop, Refrigerator, Self Cleaning Oven
Exterior
Parking Features 2 Car Garage
Garage Spaces 2.0
Fence Back Yard
Pool In Ground
View Y/N No
Roof Type Shingle
Total Parking Spaces 2
Garage Yes
Building
Lot Description Interior Lot
Faces Hwy 98 to Shoreline, left on Jamestown to Shenandoah. House will be on your right.
Water Public
Structure Type Brick Veneer, Stucco, Frame
New Construction No
Others
Tax ID 063S29576000E000070
Security Features Smoke Detector(s)
Read Less



