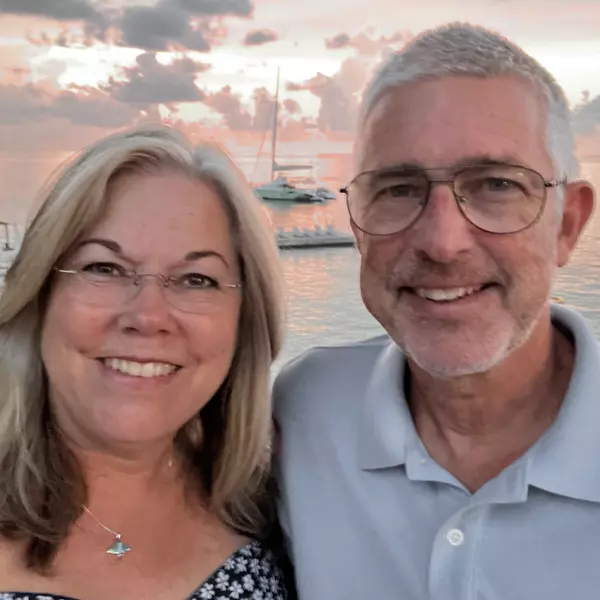Bought with Jenifer Suarez • Better Homes And Gardens Real Estate Main Street Properties
For more information regarding the value of a property, please contact us for a free consultation.
2563 Pine Forest Rd Cantonment, FL 32533
Want to know what your home might be worth? Contact us for a FREE valuation!

Our team is ready to help you sell your home for the highest possible price ASAP
Key Details
Sold Price $267,500
Property Type Single Family Home
Sub Type Single Family Residence
Listing Status Sold
Purchase Type For Sale
Square Footage 2,400 sqft
Price per Sqft $111
Subdivision King Ridge Estates
MLS Listing ID 578404
Sold Date 10/19/20
Style Contemporary
Bedrooms 3
Full Baths 2
HOA Y/N No
Originating Board Pensacola MLS
Year Built 2001
Lot Size 7,405 Sqft
Acres 0.17
Property Description
An entertainer's dream, this home is move-in ready with upgrades galore! Approaching the portico, the contemporary brick veneer, stucco accents, and meticulously manicured lawn warmly welcome you home. Entering the tiled foyer, the 12 ft. trey ceilings offer a grand first impression. The spacious great room has a gas fireplace, lighted niches, and beautiful maple cabinetry to store all of your media components. The living room is open to both the dining area and the kitchen, offering continuous sightlines of the open concept living areas. The kitchen is well equipped, featuring stainless appliances, a walk-in pantry, a built-in desk area, a breakfast bar, and maple cabinetry which offers an abundance of storage. In the owner's suite, your attention is immediately directed to the trey ceilings, recessed lighting, and a sitting area engulfed in natural light from the oversized bay window. The owner's bath has a jetted garden tub and a stand-alone walk-in shower with a bench and glass surround. The vanity wraps around the remaining perimeter of the bathroom, boasting his and her's sinks and a sit down make up station. The large walk-in closet has ample space for even the most spirited fashion enthusiast. You'll appreciate the split floor plan which offers extensive privacy. The guest bedrooms sport plush carpet, ceiling fans, fresh paint, and a myriad of natural light. In the guest bath, you will find a tub/shower combination, recessed lighting, and matching maple cabinetry - including built-in linen storage. If you enjoy an outdoor living space, this home has a large sunroom, located just off the great room, complete with its own HVAC system and floor to ceiling windows, offering an unobstructed view of the rose gardens. The oversized side-entry double car garage is large enough for two vehicles and provides tons of extra concealed storage. This property will be SOLD before you know it! Reach out to your real estate professional today to schedule your private tour.
Location
State FL
County Escambia
Zoning Res Single
Rooms
Dining Room Breakfast Bar, Living/Dining Combo
Kitchen Not Updated, Laminate Counters, Pantry
Interior
Interior Features Storage, Baseboards, Bookcases, Ceiling Fan(s), High Ceilings, High Speed Internet, Recessed Lighting, Tray Ceiling(s), Walk-In Closet(s)
Heating Central
Cooling Central Air, Ceiling Fan(s)
Flooring Tile, Carpet
Fireplaces Type Gas
Fireplace true
Appliance Electric Water Heater, Built In Microwave, Dishwasher, Disposal, Electric Cooktop, Oven/Cooktop, Self Cleaning Oven
Exterior
Exterior Feature Lawn Pump, Sprinkler, Rain Gutters
Parking Features 2 Car Garage, Oversized, Side Entrance, Garage Door Opener
Garage Spaces 2.0
Fence Back Yard, Privacy
Pool None
Community Features Sidewalks
Utilities Available Cable Available, Underground Utilities
Waterfront Description None, No Water Features
View Y/N No
Roof Type Shingle
Total Parking Spaces 2
Garage Yes
Building
Faces North on Pine Forest Road, cross Roberts Road into King Ridge Estates. Home will be on the left.
Water Public
Structure Type Brick Veneer, Stucco, Brick, Frame
New Construction No
Others
Tax ID 271N311000310003
Security Features Smoke Detector(s)
Read Less



