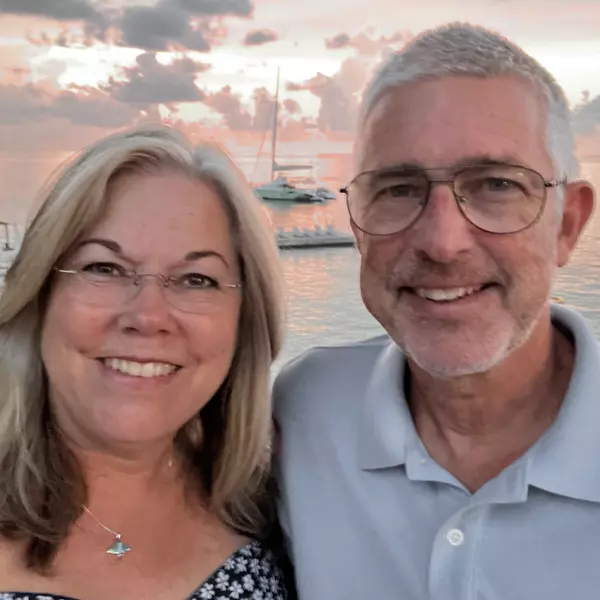Bought with Bruce Baker • RE/MAX INFINITY
For more information regarding the value of a property, please contact us for a free consultation.
6432 Barnes St Milton, FL 32570
Want to know what your home might be worth? Contact us for a FREE valuation!

Our team is ready to help you sell your home for the highest possible price ASAP
Key Details
Sold Price $146,000
Property Type Single Family Home
Sub Type Single Family Residence
Listing Status Sold
Purchase Type For Sale
Square Footage 1,403 sqft
Price per Sqft $104
Subdivision Lakewood Manor
MLS Listing ID 575380
Sold Date 09/14/20
Style Ranch
Bedrooms 3
Full Baths 2
HOA Y/N No
Originating Board Pensacola MLS
Year Built 1962
Lot Size 10,018 Sqft
Acres 0.23
Property Description
Check out this adorable cottage style house with tons of amazing features located in very convenient location. Inside, the entire ceiling is natural wood and beam design, with real hardwood and brick flooring. Refinished, these floors would look amazing! As you enter the home, a huge dining room is situated to the left side of the entryway. A step down living room has a unique brick flooring with a matching brick fireplace. The kitchen also retains the brick flooring along with tongue and groove walls, a large pantry, and plenty of cabinet space. The 3 bedrooms are spacious with large closets, and the Primary bedroom includes a bathroom with tiled shower. The hallway bathroom has been updated and features a gorgeous tiled surround tub and shower, new tile flooring, and a beautiful stand-alone vanity. Each bedroom features the hardwood flooring and tongue and groove/beam ceiling, making for a dramatic impression throughout. The backyard is fenced and has plenty of room to unwind at the end of the day or fire up the grill and entertain. New roof just installed in 2020. You don't see houses in this price range stay on the market long, schedule a viewing today!
Location
State FL
County Santa Rosa
Zoning Res Single
Rooms
Dining Room Formal Dining Room
Kitchen Not Updated, Laminate Counters, Pantry
Interior
Interior Features Baseboards, Ceiling Fan(s), High Ceilings, Vaulted Ceiling(s), Walk-In Closet(s)
Heating Natural Gas
Cooling Central Air, Ceiling Fan(s)
Flooring Brick, Hardwood
Appliance Gas Water Heater, Dishwasher, Electric Cooktop, Refrigerator
Exterior
Parking Features 2 Car Garage, Garage Door Opener
Garage Spaces 2.0
Fence Back Yard, Privacy
Pool None
Utilities Available Cable Available
Waterfront Description None, No Water Features
View Y/N No
Roof Type Composition
Total Parking Spaces 2
Garage Yes
Building
Lot Description Central Access
Faces From Hwy 90 take 89 (Doogwood Drive) North to Right on Berryhill Rd. Take a right on Newton Left on Barns to house on Left.
Water Public
Structure Type Brick Veneer, Wood Siding, Frame
New Construction No
Others
HOA Fee Include None
Tax ID 041N282290003000180
Read Less



