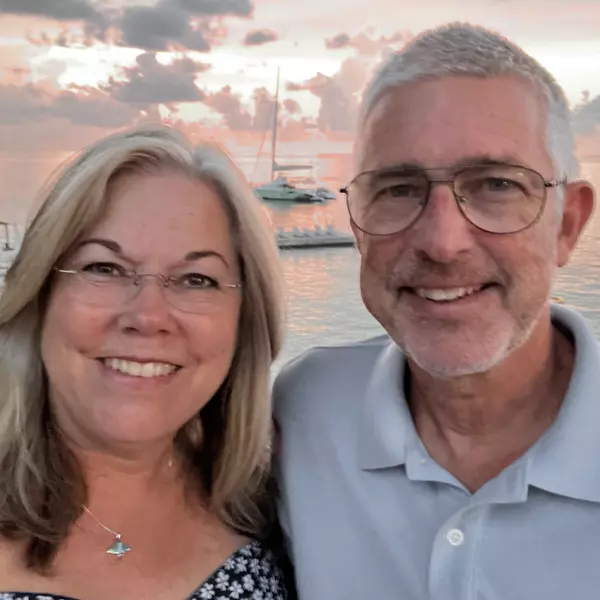Bought with Linda Petty • Connell & Company Realty Inc.
For more information regarding the value of a property, please contact us for a free consultation.
1468 Whisper Bay Blvd Gulf Breeze, FL 32563
Want to know what your home might be worth? Contact us for a FREE valuation!

Our team is ready to help you sell your home for the highest possible price ASAP
Key Details
Sold Price $413,000
Property Type Single Family Home
Sub Type Single Family Residence
Listing Status Sold
Purchase Type For Sale
Square Footage 2,864 sqft
Price per Sqft $144
Subdivision Whisper Bay
MLS Listing ID 569073
Sold Date 09/02/20
Style Contemporary
Bedrooms 3
Full Baths 2
Half Baths 1
HOA Fees $4/ann
HOA Y/N Yes
Originating Board Pensacola MLS
Year Built 1995
Lot Size 0.850 Acres
Acres 0.85
Property Description
The location and design of this custom-built brick home are extra special. The home site is located on the Fairpoint peninsula in Gulf Breeze with easy access to top notch schools, world class beaches, shopping, dining, and historic downtown Pensacola. The pond, landscaping, and mature trees that include crepe myrtles, pines, palms, and citrus trees create a picturesque setting within desirable Whisper Bay subdivision. A total of 4764 square feet under roof is comprised of 2182 square feet on the ground level of the home, a 682 square foot master suite on the second level, almost 1000 square feet of covered porch area, and a 900 square foot detached garage. The ground level offers a great room, private office, dining area, eat-in kitchen, powder bath, laundry, two guest bedrooms, full bath, and double French doors leading onto the cozy screened porch. Porches on three sides of this home give you no reason not to enjoy the outdoors. The detached garage accommodates two cars with room for a workshop or extra storage! The freshly painted interior is private and calming with views of trees through most windows. The wood burning fireplace contributes to this atmosphere as do the 10' ceilings in the great room and dining room. A functional and spacious kitchen includes granite countertops, travertine backsplash, 5 burner gas stove, and a pantry. A large laundry is located off the kitchen with extra storage space. Tile floors throughout the ground floor provide a durable surface and minimal maintenance. A private staircase leads up to the master retreat with an abundance of windows, double vanity, his and her walk-in closets, jetted tub, walk-in shower, and brand-new flooring. The master suite feels like an escape up to a treehouse. Recent updates were made to this home making it a must see!
Location
State FL
County Santa Rosa
Zoning County,Res Single
Rooms
Other Rooms Workshop/Storage
Dining Room Breakfast Bar, Breakfast Room/Nook, Living/Dining Combo
Kitchen Not Updated, Granite Counters, Pantry
Interior
Interior Features Baseboards, Ceiling Fan(s), High Ceilings, Recessed Lighting, Track Lighting, Office/Study
Heating Heat Pump, Fireplace(s)
Cooling Heat Pump, Central Air, Ceiling Fan(s)
Flooring Tile, Carpet
Fireplace true
Appliance Electric Water Heater, Dishwasher, Disposal, Gas Stove/Oven, Microwave, Refrigerator, Self Cleaning Oven, Oven
Exterior
Parking Features 2 Car Garage, Detached, Oversized, Garage Door Opener
Garage Spaces 2.0
Fence Back Yard
Pool None
Waterfront Description Pond, Natural
View Y/N Yes
View Pond, Water
Roof Type Shingle
Total Parking Spaces 4
Garage Yes
Building
Lot Description Central Access
Faces 98 E to Whisper Bay subdivision on north at light, stay right when in subdivision and house will be down approximately .25 mile on the right.
Water Public
Structure Type Brick Veneer, Wood Siding, Frame
New Construction No
Others
HOA Fee Include Association, Voluntary
Tax ID 252S290000001040000
Security Features Smoke Detector(s)
Read Less



