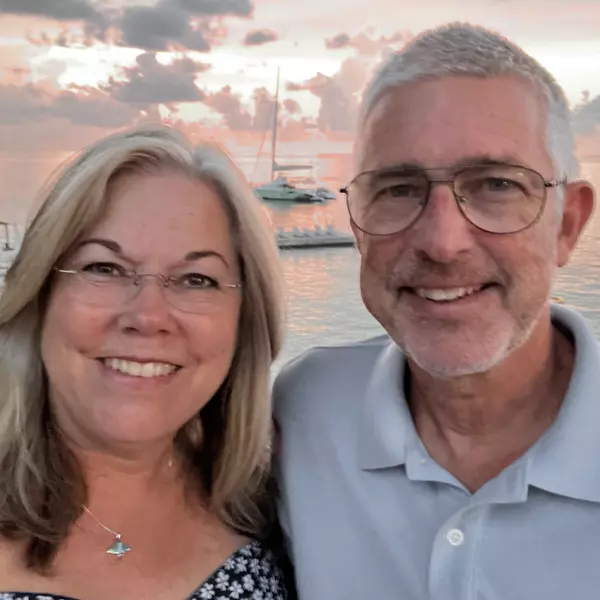Bought with James Spear, Iii • KELLER WILLIAMS REALTY GULF COAST
For more information regarding the value of a property, please contact us for a free consultation.
958 Grindstone Ln Cantonment, FL 32533
Want to know what your home might be worth? Contact us for a FREE valuation!

Our team is ready to help you sell your home for the highest possible price ASAP
Key Details
Sold Price $406,000
Property Type Single Family Home
Sub Type Single Family Residence
Listing Status Sold
Purchase Type For Sale
Square Footage 3,078 sqft
Price per Sqft $131
Subdivision Robinsons Mill
MLS Listing ID 560322
Sold Date 07/31/20
Style Contemporary, Craftsman
Bedrooms 5
Full Baths 3
HOA Fees $33/ann
HOA Y/N Yes
Originating Board Pensacola MLS
Year Built 2011
Lot Size 0.400 Acres
Acres 0.4
Property Description
Incredible Former Model Home in Robinson's Mill!! This gorgeous, high quality home will take your breath away! The unique finishes, and attention to detail, along with the upgrades are more than meet the eye!! The grand staircase is a beautiful sight as you enter the foyer! The high end Chef's Kitchen is sure to impress your exquisite taste w/ floor to ceiling lighted glass cabinetry, white quartz countertops, tile backsplash, SS appliances, water filtration system, SS modern farmhouse sink, high end modern lighting, and all the bells and whistles!! The Dining Room is perfect for entertaining your best clients and friends! The Living Room is very spacious and shows off the soaring ceilings, gorgeous African Acacia wood floors, and beautiful windows! The Master BR and Bath Suite are split from the other BRs. The very unique textured (Motivo) Quartz wall is amazing, with a glass, frameless shower, clawfoot tub with modern fixtures and window over tub, two separate granite topped vanities, lighted mirrors, crystal chandelier, walk in closet w/ built in organizers and much more for luxury pampering! All of the gorgeous draperies convey with this home and add even more value! The 2nd BR/Office, Hall Bath, and Laundry Room are on the first floor for added convenience! The upstairs boasts 2 more BRs, 2 bathrooms, Plus a 3rd BR/ Home Gym/ Bonus Room w/ closet!! The Bathrooms are specialty tiled w/ granite counters, and solid quartz tub/shower! Enjoy your coffee & newspaper on the Screened Porch, with pull down shades for the afternoon sun! The gorgeous backyard has irrigation & mosquito mister for easy maintenance, professional landscaping, an English Garden Shed for tool storage, an open patio with fireplace, and built in grilling area!! The 2 car, side entry garage, with extra parking and a boat pad behind the privacy fencing makes this wonderful home complete!! Call NOW to see this outstanding, top-level constructed home today, before it is gone!!
Location
State FL
County Escambia
Zoning Res Single
Rooms
Other Rooms Workshop/Storage, Yard Building
Dining Room Breakfast Room/Nook, Formal Dining Room
Kitchen Updated, Granite Counters, Pantry
Interior
Interior Features Baseboards, Boxed Ceilings, Ceiling Fan(s), High Ceilings, Recessed Lighting, Walk-In Closet(s), Central Vacuum, Bonus Room, Gym/Workout Room
Heating Heat Pump, ENERGY STAR Qualified Heat Pump
Cooling Heat Pump, Ceiling Fan(s), ENERGY STAR Qualified Equipment
Flooring Hardwood, Tile
Fireplaces Type Gas
Fireplace true
Appliance Hybrid Water Heater, Built In Microwave, Dishwasher, Disposal, Double Oven, Refrigerator, ENERGY STAR Qualified Dishwasher, ENERGY STAR Qualified Refrigerator, ENERGY STAR Qualified Water Heater
Exterior
Exterior Feature Fire Pit, Sprinkler
Parking Features 2 Car Garage, Boat, Garage Door Opener
Garage Spaces 2.0
Fence Back Yard, Privacy
Pool None
Community Features Sidewalks
Utilities Available Cable Available, Underground Utilities
Waterfront Description None, No Water Features
View Y/N No
Roof Type Shingle, Hip
Total Parking Spaces 2
Garage Yes
Building
Lot Description Central Access, Cul-De-Sac
Faces Go north on Chemstrand Rd., right on Kingsfield, left on Paddlewheel to left on Iron Forge, and left on Grindstone Ln to cul-de-sac. House is on the right.
Water Public
Structure Type Brick Veneer, Hardboard Siding, Brick, Concrete, Frame
New Construction No
Others
HOA Fee Include Deed Restrictions
Tax ID 181N301004023003
Security Features Security System, Smoke Detector(s)
Pets Allowed Yes
Read Less



