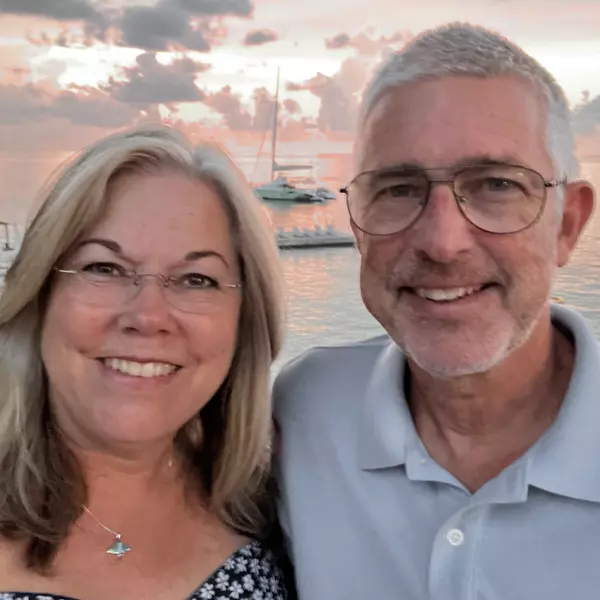Bought with Darlene Hammond • Re/Max America's Top Realty
For more information regarding the value of a property, please contact us for a free consultation.
3053 Illinois Pl Gulf Breeze, FL 32563
Want to know what your home might be worth? Contact us for a FREE valuation!

Our team is ready to help you sell your home for the highest possible price ASAP
Key Details
Sold Price $250,000
Property Type Single Family Home
Sub Type Single Family Residence
Listing Status Sold
Purchase Type For Sale
Square Footage 2,000 sqft
Price per Sqft $125
Subdivision Victorian Village
MLS Listing ID 563937
Sold Date 02/14/20
Style Contemporary
Bedrooms 3
Full Baths 2
HOA Fees $17/ann
HOA Y/N Yes
Originating Board Pensacola MLS
Year Built 2005
Lot Size 7,448 Sqft
Acres 0.171
Lot Dimensions 54x138
Property Description
Split 3//2 open concept family Home in Victorian Village, where you can walk to shopping, dinning, little league activities, park, walking track, and drive to Pensacola Beach and Navarre Beach, our beaches are known for the world's whitest!! Two living spaces, great room with living and dining, another great room with family area, eat in kitchen, kitchen with pantry, great flow pattern. The inside utility/mud room has as is washer/dryer, entryto the two car garage featuring a pattern/painted floor, pull down stairs, elevated water heater. The additional bedrooms are off to themselves, left from the foyer, divided by a full bath. 11x10 glass and screen enclosed Florida Room with guttering, is accessed through the kitchen rear door, with a 3'x10' concrete porch, also sitting porch at front door. Flood lights. Privacy fence is two years new with two side gates, sodded complete lawn, sprinkler system connects to public water. Garage door opener is 1 year new. Inside and outside central heat and air recently replaced. All appliances included, ice maker works but as is, washer, dryer as is, attached coffee maker, as is. Double walk in closets in master suite, suite can be closed off from the rest of the house. Family neighborhood is connected by sidewalks. In the master bath, there is room for a shower where there is a frosted glass window before the builtin whirlpool tub. Upgraded lighting throughout, border wallpaper in some rooms. This home was occupied by only one person, she used very little of the space, mostly the kitchen and family room in that portion of the house, master bath and bedroom.
Location
State FL
County Santa Rosa
Zoning County,Deed Restrictions,No Mobile Homes,Res Single
Rooms
Dining Room Breakfast Bar, Eat-in Kitchen, Formal Dining Room
Kitchen Updated, Laminate Counters, Pantry
Interior
Interior Features Storage, Baseboards, Cathedral Ceiling(s), Ceiling Fan(s), Sun Room
Heating Central
Cooling Central Air, Ceiling Fan(s)
Flooring Vinyl, Carpet
Appliance Electric Water Heater, Dryer, Washer, Dishwasher, Electric Cooktop, Refrigerator
Exterior
Exterior Feature Sprinkler, Rain Gutters
Parking Features 2 Car Garage, Front Entrance
Garage Spaces 2.0
Fence Back Yard, Privacy
Pool None
Community Features Picnic Area, Playground, Sidewalks
Utilities Available Cable Available, Underground Utilities
View Y/N No
Roof Type Shingle, Gable
Total Parking Spaces 2
Garage Yes
Building
Lot Description Central Access, Cul-De-Sac
Faces Hwy 98 to Tiger Point Blvd, turns in to Victorian Lane, turn right on Sterling Point, make right on to Illinois Place, house on left
Water Public
Structure Type Brick Veneer, Frame
New Construction No
Others
HOA Fee Include Association, Covenants and Restrictions, Deed Restrictions, Management
Tax ID 282S28554400C000300
Pets Allowed Yes
Read Less



