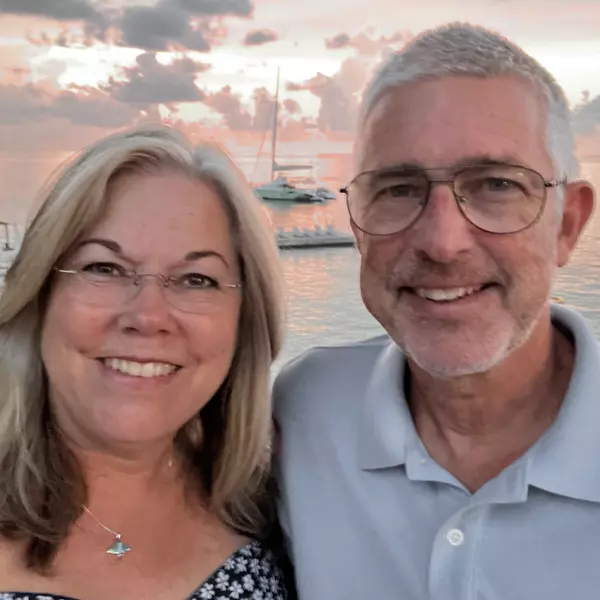Bought with Staci Scapin • Levin Rinke Realty
For more information regarding the value of a property, please contact us for a free consultation.
1686 Hollow Point Dr Cantonment, FL 32533
Want to know what your home might be worth? Contact us for a FREE valuation!

Our team is ready to help you sell your home for the highest possible price ASAP
Key Details
Sold Price $213,000
Property Type Single Family Home
Sub Type Single Family Residence
Listing Status Sold
Purchase Type For Sale
Square Footage 1,810 sqft
Price per Sqft $117
Subdivision Huntington
MLS Listing ID 563774
Sold Date 01/06/20
Style A-Frame, Traditional
Bedrooms 4
Full Baths 2
HOA Fees $14/ann
HOA Y/N Yes
Originating Board Pensacola MLS
Year Built 2015
Property Description
Dreaming of living in a traditional style home in a country setting? Well look no further! This community of Huntington boast many different styles of homes and is close to Pensacola, shopping and entertainment. The exterior features a lush landscape with a fully fenced yard. As you enter this all brick home from the covered front porch, you will notice the open Great Room, with the kitchen and nook to the right. Custom quality bump and staggered upper cabinets, hop-up bar and plant ledges will reveal the beauty of this area of the home. The Master bedroom has a box ceiling and ceiling fan. The master bath has a double vanity and a shower/tub combo with recessed lighting. Moen Faucets in kitchen and bathrooms, orange peel walls and knockdown ceilings, bullnose corners in formal areas, 5 1/4" baseboards, rocker light switches, stainless steel appliances and Nafco Lite Vinyl flooring in all wet areas are in superb condition. This home is equipped with a storm door, utility sink in laundry room, carpeted bedrooms and great room, 50 Gallon water heater, Alarm System, motion sensing security lights, garage door opener with remotes and an outside control pad, Hurricane protection fabric, lush landscape and a sentricon termite control system.
Location
State FL
County Escambia
Zoning Res Single
Rooms
Other Rooms Yard Building
Dining Room Breakfast Bar, Kitchen/Dining Combo
Kitchen Not Updated, Laminate Counters, Pantry
Interior
Interior Features Storage, Boxed Ceilings, Cathedral Ceiling(s), Ceiling Fan(s), High Speed Internet, Plant Ledges, Recessed Lighting, Walk-In Closet(s)
Heating Heat Pump
Cooling Central Air, Ceiling Fan(s)
Flooring Carpet, Luxury Vinyl Tiles
Appliance Electric Water Heater, Dishwasher, Disposal, Electric Cooktop, Refrigerator
Exterior
Exterior Feature Rain Gutters
Garage 2 Car Garage, Garage Door Opener
Garage Spaces 2.0
Fence Back Yard
Pool None
Utilities Available Cable Available, Underground Utilities
Waterfront No
Waterfront Description None
View Y/N No
Roof Type Shingle
Total Parking Spaces 2
Garage Yes
Building
Lot Description Central Access
Faces From Intersection of Hwy 29 and Nine Mile Road, travel North on Hwy 29 and cross over Muskogee Rd. Make right turn on to Old Palafox Rd. Follow until you reach Williams Ditch Rd. Continue on the winding Williams Ditch Rd and the subdivision will be on your right. When you enter the subdivision, the property will be the third one on your left hand side.
Water Public
Structure Type Brick Veneer, Frame
New Construction No
Others
HOA Fee Include Association
Tax ID 061N301000030001
Security Features Security System, Smoke Detector(s)
Pets Description Yes
Read Less
Learn More About LPT Realty




