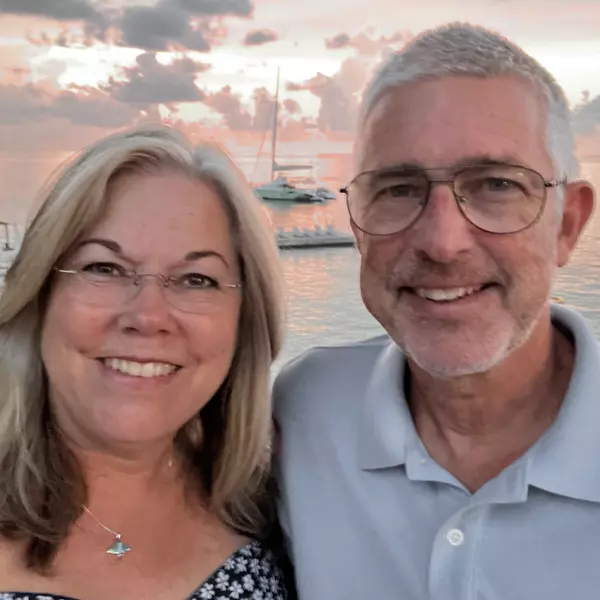Bought with Lewis Collins • OLD SOUTH PROPERTIES INC
For more information regarding the value of a property, please contact us for a free consultation.
1038 Iron Forge Rd Cantonment, FL 32533
Want to know what your home might be worth? Contact us for a FREE valuation!

Our team is ready to help you sell your home for the highest possible price ASAP
Key Details
Sold Price $340,000
Property Type Single Family Home
Sub Type Single Family Residence
Listing Status Sold
Purchase Type For Sale
Square Footage 2,688 sqft
Price per Sqft $126
Subdivision Robinsons Mill
MLS Listing ID 550117
Sold Date 12/02/19
Style Traditional
Bedrooms 4
Full Baths 3
Half Baths 1
HOA Fees $35/ann
HOA Y/N Yes
Originating Board Pensacola MLS
Year Built 2015
Property Description
Perfect opportunity to own this conveniently located close to major medical facilities, Navy Federal, and beautiful beaches! CUSTOM BUILT PARAGON HOME in Cantonment's most sought after school district. Located in the upscale community of Robinson's Mill on a cul de sac perfect for no through traffic. All brick home with hardy plank accents will wow you and your guests from the moment you enter this unique, family-oriented neighborhood. Beautiful landscaping, underground utilities, lamppost street lights, and well maintained sidewalks. Inside you will be greeted with soaring ceilings and hand scraped hardwood floors that extend through the main floor, staircase and into the hall upstairs. The main living area features a gas fireplace that showcases the upstairs walkway that is open to the first floor with the most perfect natural light beaming throughout. Gourmet kitchen with all white cabinetry, crown molding and abundant counter space. Additional kitchen features include stunning granite, large center island and all stainless appliances making cooking here a dream for the chef of the home. The first floor master offers two large closets for his/her needs as well as its own private exit through beautiful french doors into the backyard. The en suite features a centered over sized tub with separate shower, private toilet area, and double granite high top vanities. Upstairs you will be surprised to find three spacious bedrooms with plenty of closet and storage space as well as two full bathrooms. The backyard has a large screened in porch with custom built deck. Beautifully built wood planter boxes and plenty of bench seating will be sure to accommodate guests at your next outdoor gathering. Don't delay. Schedule your private showing of this immaculately kept home before it is gone!
Location
State FL
County Escambia
Zoning Res Single
Rooms
Dining Room Breakfast Room/Nook, Eat-in Kitchen, Formal Dining Room
Kitchen Not Updated, Granite Counters, Kitchen Island, Pantry
Interior
Interior Features Cathedral Ceiling(s), Ceiling Fan(s), Crown Molding, High Ceilings, Vaulted Ceiling(s), Walk-In Closet(s)
Heating Natural Gas
Cooling Central Air, Ceiling Fan(s)
Flooring Bamboo, Tile, Carpet
Fireplaces Type Gas
Fireplace true
Appliance Gas Water Heater, Built In Microwave, Continuous Cleaning Oven, Dishwasher, Electric Cooktop, Refrigerator
Exterior
Exterior Feature Sprinkler
Parking Features 2 Car Garage, Garage Door Opener
Garage Spaces 2.0
Fence Back Yard, Privacy
Pool None
Community Features Sidewalks
Utilities Available Cable Available, Underground Utilities
Waterfront Description None, No Water Features
View Y/N No
Roof Type Shingle
Total Parking Spaces 2
Garage Yes
Building
Lot Description Cul-De-Sac
Faces North on Chemstrand Rd., turn right on Kingsfield Rd. , Subdivision 1/2 mile on left
Water Public
Structure Type Brick Veneer, HardiPlank Type, Frame
New Construction No
Others
HOA Fee Include Association, Covenants and Restrictions
Tax ID 181N301004041003
Security Features Security System, Smoke Detector(s)
Read Less



