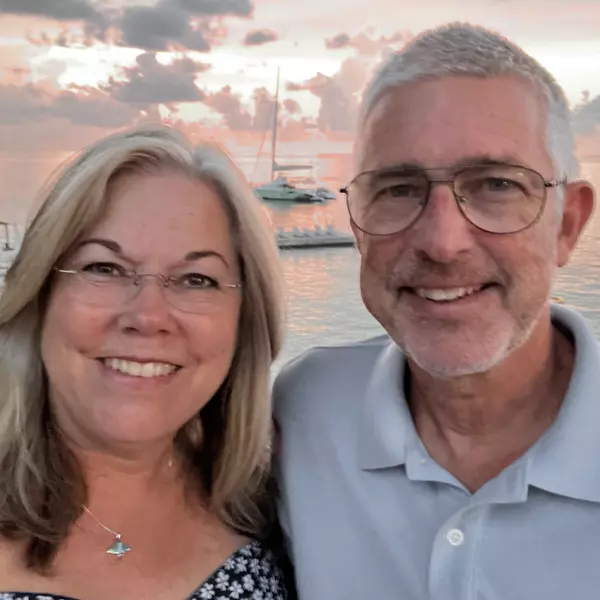Bought with Kathy Johnston • CENTURY 21 AMERISOUTH REALTY
For more information regarding the value of a property, please contact us for a free consultation.
1579 Hunters Creek Dr Cantonment, FL 32533
Want to know what your home might be worth? Contact us for a FREE valuation!

Our team is ready to help you sell your home for the highest possible price ASAP
Key Details
Sold Price $227,500
Property Type Single Family Home
Sub Type Single Family Residence
Listing Status Sold
Purchase Type For Sale
Square Footage 2,063 sqft
Price per Sqft $110
Subdivision Hunters Creek
MLS Listing ID 562509
Sold Date 11/27/19
Style Traditional
Bedrooms 3
Full Baths 2
HOA Fees $12/ann
HOA Y/N Yes
Originating Board Pensacola MLS
Year Built 1991
Lot Size 0.260 Acres
Acres 0.26
Property Description
Beautifully appointed CUSTOM HOME in a well kept community in the one of the best school zones in Escambia County. This ONE OWNER HOME has been diligently cared for as you will see and the UPDATES are those that you will find in many custom homes in a much higher price range. NEW KITCHEN~ Custom cabinets~ Granite Counters ~Travertine Backsplash and Travertine Floor Tile ~ Double Stainless Oven ~ Built in Microwave ~Extra Cabinet/Pantry and Butlers Pantry Area in Breakfast Nook. MASTER BATH~ Travertine Tile Floors and Custom Shower ~ Granite Counters ~ Oiled Rubbed Bronze Faucets and Fixtures ~New Lighting. MAIN LIVING ~ REAL HARDWOOD FLOORS Throughout the home~ Oil Rubbed Bronze Door knobs and Lighting Fixtures. The great room is spacious and welcoming with VAULTED CEILINGS and Center Brick Fireplace (GAS Propane Tank) and a dining area to the front of the room just off the kitchen~ Open concept but. not too open. Guest bedrooms are to the left upon entry and they are both oversized and offer generous closets. Hall bath has also been updated with travertine floors and a beautiful travertine half wall as well as new cabinets and granite counters. The kitchen is the center hub and offers a pass through bar area to the great room for quick snacks or homework. Just off the kitchen is a large laundry/mud room that leads to the garage. Keyless entry as well as side garage door for ease of access with yard work etc. The master suite is massive with trey ceilings , a wonderful bay window with bench seating area for reading and a large walk in closet with handy floor safe. The master bath offers plenty of space for you both and has a soaking tub and custom tile shower that would cost a pretty penny to duplicate. The sun room offers a perfect place for you man cave or play room for the kids. There is a sprinkler system on a well and TERMITE BOND. SELLER IS OFFERING $2500 TOWARDS BUYERS CLOSING COSTS WITH ACCEPTABLE OFFER. (Refrigerator and monitors do not convey.)
Location
State FL
County Escambia
Zoning Deed Restrictions,Res Single
Rooms
Other Rooms Yard Building
Dining Room Breakfast Room/Nook, Living/Dining Combo
Kitchen Updated, Granite Counters
Interior
Interior Features Baseboards, Ceiling Fan(s), Tray Ceiling(s), Walk-In Closet(s), Sun Room
Heating Central
Cooling Central Air, Ceiling Fan(s)
Flooring Hardwood, Travertine
Fireplaces Type Gas
Fireplace true
Appliance Electric Water Heater, Built In Microwave, Dishwasher, Double Oven
Exterior
Exterior Feature Sprinkler
Parking Features 2 Car Garage, Garage Door Opener
Garage Spaces 2.0
Fence Back Yard, Privacy
Pool None
View Y/N No
Roof Type Shingle
Total Parking Spaces 2
Garage Yes
Building
Lot Description Interior Lot
Faces 9 Mile Road to North on Chemstrand ~ Just after Rosedown on the right you will see entrance to Hunters Creek . Turn into subdivision and quick left. Second home on the left.
Water Public
Structure Type Brick Veneer, Frame
New Construction No
Others
HOA Fee Include Association
Tax ID 151N302003002002
Security Features Security System, Smoke Detector(s)
Read Less



