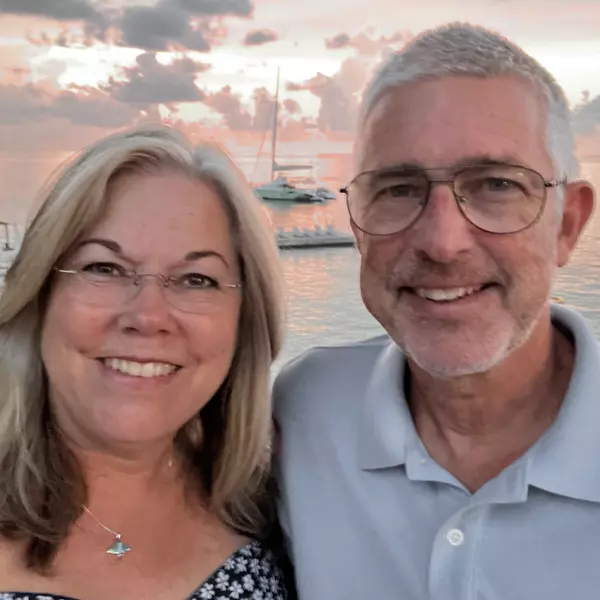Bought with Robert Brooks • ROB BROOKS REALTY
For more information regarding the value of a property, please contact us for a free consultation.
4629 Red Oak Dr Milton, FL 32583
Want to know what your home might be worth? Contact us for a FREE valuation!

Our team is ready to help you sell your home for the highest possible price ASAP
Key Details
Sold Price $354,060
Property Type Single Family Home
Sub Type Single Family Residence
Listing Status Sold
Purchase Type For Sale
Square Footage 2,599 sqft
Price per Sqft $136
Subdivision The Preserve
MLS Listing ID 585125
Sold Date 06/04/21
Style Craftsman
Bedrooms 5
Full Baths 3
HOA Fees $35/ann
HOA Y/N Yes
Originating Board Pensacola MLS
Year Built 2021
Lot Size 0.510 Acres
Acres 0.51
Property Description
Awesome low maintenance & GREAT curb appeal. The Hayden floor plan is a MASSIVE 5 bedroom 3 bath, with plenty of storage. Beautiful wood look flooring throughout is stylish and streamline with Frieze carpet in the bedrooms. The spacious open kitchen and living area is a perfect design for family gatherings and entertaining. The kitchen offers a large island bar and lots of nice granite counter space, undermount sink, with stainless steel appliances, smooth top range, quiet dishwasher, large corner pantry and a nice dining area. This home features a study/flex room AND a living area both down AND upstairs. Bedroom 1 is on the 2nd floor & offers a HUGE walk in closet along with a roomy bathroom, double vanity, large shower with an oversized linen closet for storage. 3 additional bedrooms and full bath on the 2nd floor with one nice bedroom and full bath on the 1st floor. So many awesome features include fabric hurricane window protection and the popular Smart Home "Connect" System with your video doorbell, keyless entry and more. BEAUTIFUL homes located on hard to find 1/2 AC lots. Easy access to the interstate, to Pensacola and Navarre. Fast growing East Milton location.
Location
State FL
County Santa Rosa
Zoning Res Single
Rooms
Dining Room Breakfast Bar, Eat-in Kitchen, Kitchen/Dining Combo
Kitchen Not Updated, Granite Counters, Kitchen Island, Pantry
Interior
Interior Features Baseboards, Office/Study
Heating Central
Cooling Central Air
Flooring Vinyl, Carpet, Simulated Wood
Appliance Electric Water Heater, Built In Microwave, Dishwasher, Disposal, Electric Cooktop
Exterior
Parking Features 2 Car Garage, Garage Door Opener
Garage Spaces 2.0
Pool None
Waterfront Description None, No Water Features
View Y/N No
Roof Type Shingle
Total Parking Spaces 2
Garage Yes
Building
Faces From Hwy 90, go South on South Airport, turn left on Beneva, then turn right into The Preserve. Or, from I-10 take exit 28, go North (left) on Ward Basin Rd., then right on Radio Rd., right on South Airport, right onto Beneva and turn right into The Preserve.
Water Public
Structure Type Brick Veneer, Vinyl Siding, Frame
New Construction Yes
Others
HOA Fee Include Association
Tax ID 071N27325300D000250
Security Features Smoke Detector(s)
Read Less



