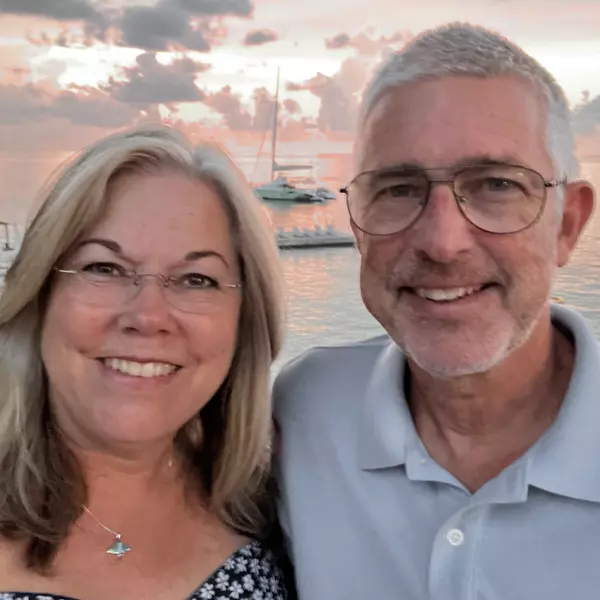Bought with Robert Mann • EXP Realty, LLC
For more information regarding the value of a property, please contact us for a free consultation.
1015 Brandermill Dr Cantonment, FL 32533
Want to know what your home might be worth? Contact us for a FREE valuation!

Our team is ready to help you sell your home for the highest possible price ASAP
Key Details
Sold Price $350,000
Property Type Single Family Home
Sub Type Single Family Residence
Listing Status Sold
Purchase Type For Sale
Square Footage 2,236 sqft
Price per Sqft $156
Subdivision Grande Oaks Farm
MLS Listing ID 598920
Sold Date 11/30/21
Style Traditional
Bedrooms 3
Full Baths 2
HOA Fees $20/ann
HOA Y/N Yes
Originating Board Pensacola MLS
Year Built 1994
Lot Size 0.320 Acres
Acres 0.32
Property Description
GORGEOUS ONE OWNER HOME WITH SOLAR HEATED SCREEN ENCLOSED POOL AND HOT TUB! This Fabulous Home in Grande Oaks Farms is ready for a new family to love it. Custom built by the current owner, this beautiful home is situated on a large lot that gives you plenty of room to spread out. You're greeted with lovely landscaping, and a covered front porch. Inside you'll find a large Foyer Entry, A Large Family Room with Vaulted Ceiling, Wood Burning Corner Fireplace, and Entertainment Wall. You'll also find an updated Kitchen with a Breakfast Room that overlooks the Pool and Hot Tub, and a Large Formal Dining Room. The spacious Master Bedroom also overlooks the Backyard, and has it's own Walk In Closet. In the Master Bath you'll discover a Double Vanity in Granite Countertop with under vanity lighting, a Large Tile Shower and a Huge Walk In Closet. The Split Bedroom floorplan offers two large bedrooms and a full bath on the opposite side of the house. Outside is an inviting Solar Heated Pool, a multi person Hot Tub, and a gathering area with built in bar, all set in a screen pool cage, to reduce maintenance time! Outside is an ample sized backyard with a detached one car garage, shop or yard building with power, and a separate parking pad. There's even an outdoor shower! An oversized side entry Garage completes this home's space, but there are more amenities to this home than I can list here, you have to see it for yourself. Call to see it soon!
Location
State FL
County Escambia
Zoning Res Single
Rooms
Other Rooms Workshop/Storage, Yard Building
Dining Room Breakfast Room/Nook, Formal Dining Room
Kitchen Updated, Granite Counters, Pantry, Solid Surface Countertops, Tile Counters, Desk
Interior
Interior Features Storage, Baseboards, Ceiling Fan(s), Chair Rail, High Ceilings, High Speed Internet, Vaulted Ceiling(s), Walk-In Closet(s)
Heating Central, Fireplace(s)
Cooling Central Air, Ceiling Fan(s)
Flooring Hardwood, Tile, Carpet, Laminate
Fireplace true
Appliance Electric Water Heater, Dishwasher, Disposal, Electric Cooktop, Self Cleaning Oven
Exterior
Exterior Feature Sprinkler, Rain Gutters
Parking Features 2 Car Garage, Oversized, Side Entrance, Garage Door Opener
Garage Spaces 2.0
Fence Back Yard
Pool Heated, In Ground, Screen Enclosure, Vinyl
Utilities Available Cable Available, Underground Utilities
View Y/N No
Roof Type Shingle, Gable
Total Parking Spaces 2
Garage Yes
Building
Lot Description Interior Lot
Faces North on Hwy 29 to west on N. Tate School Rd, Right on Tate Rd, Left on Swift Creek, Right on Brandermill to house on left
Story 1
Water Public
Structure Type Vinyl Siding, Frame
New Construction No
Others
HOA Fee Include Association
Tax ID 251N311000002004
Security Features Security System
Read Less

