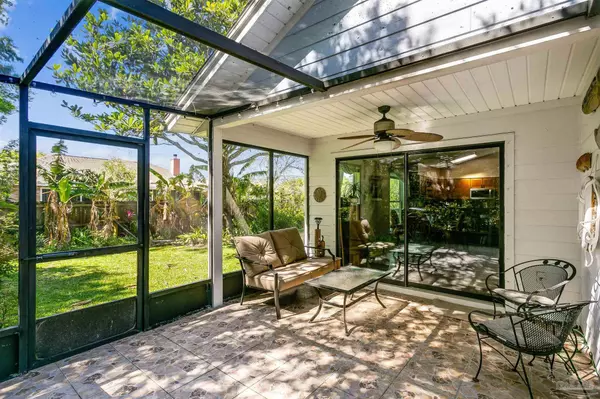Bought with Sherlyn Waghalter • Berkshire Hathaway Home Services PenFed Realty
For more information regarding the value of a property, please contact us for a free consultation.
423 Shenandoah Dr Gulf Breeze, FL 32561
Want to know what your home might be worth? Contact us for a FREE valuation!

Our team is ready to help you sell your home for the highest possible price ASAP
Key Details
Sold Price $480,000
Property Type Single Family Home
Sub Type Single Family Residence
Listing Status Sold
Purchase Type For Sale
Square Footage 1,808 sqft
Price per Sqft $265
Subdivision Williamsburg Estates
MLS Listing ID 606984
Sold Date 05/31/22
Style Ranch
Bedrooms 3
Full Baths 2
HOA Y/N No
Originating Board Pensacola MLS
Year Built 1985
Lot Size 0.280 Acres
Acres 0.28
Lot Dimensions 100x120
Property Description
Move in ready home in Gulf Breeze proper! This charming residence is located on a quiet street, but just a short walk to the recreational center and the new golf cart path. The exterior features durable hardee board siding and impact windows. The inviting family room highlights vaulted ceilings and a fireplace adorned with travertine imported from India. The kitchen boasts warm shaker style cabinetry with granite counters and stainless appliances. There is tile flooring throughout the home. The baths offer custom tile work and granite counters. In addition to the three bedrooms, there is an oversized office with a separate entry. The 200 sq ft screened porch overlooks the lushly landscaped back yard . . this retreat is a great spot to relax while enjoying your morning coffee. There is a 220v line available to the screened porch - should the new owner decide to add a hot tub. The driveway and front walkway are upgraded with stylish brick pavers. Don't miss this opportunity to live in the A-rated Gulf Breeze school system - just a short drive to downtown Pensacola and the beautiful Pensacola Beaches!
Location
State FL
County Santa Rosa
Zoning Res Single
Rooms
Dining Room Kitchen/Dining Combo
Kitchen Updated, Granite Counters
Interior
Interior Features Ceiling Fan(s), Office/Study
Heating Central, Fireplace(s)
Cooling Central Air, Ceiling Fan(s)
Flooring Tile
Fireplace true
Appliance Electric Water Heater, Built In Microwave, Dishwasher, Disposal, Electric Cooktop, Oven/Cooktop, Refrigerator
Exterior
Parking Features 2 Car Garage, Garage Door Opener
Garage Spaces 2.0
Fence Back Yard
Pool None
View Y/N No
Roof Type Shingle
Total Parking Spaces 2
Garage Yes
Building
Lot Description Interior Lot
Faces Shoreline Drive to Jamestown Drive, left on Shenandoah Drive, home will be on your right.
Story 1
Water Public
Structure Type HardiPlank Type, Frame
New Construction No
Others
Tax ID 063S29576000E000090
Security Features Smoke Detector(s)
Read Less



