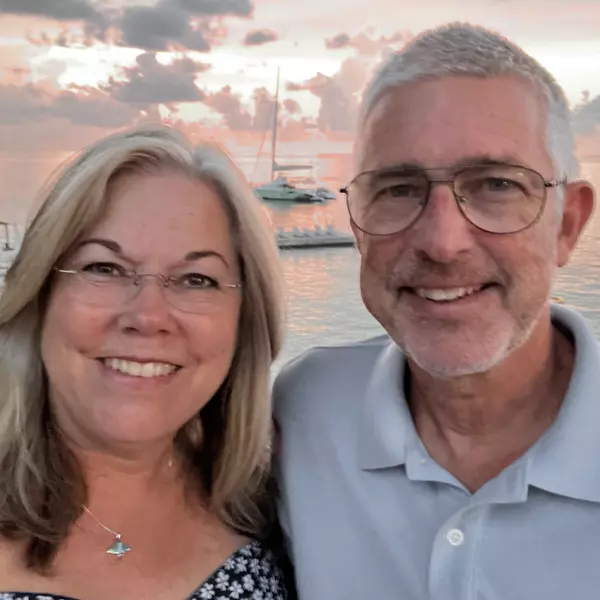Bought with Lisa Webster • KELLER WILLIAMS REALTY GULF COAST
For more information regarding the value of a property, please contact us for a free consultation.
4897 Red Oak Dr Milton, FL 32583
Want to know what your home might be worth? Contact us for a FREE valuation!

Our team is ready to help you sell your home for the highest possible price ASAP
Key Details
Sold Price $546,000
Property Type Single Family Home
Sub Type Single Family Residence
Listing Status Sold
Purchase Type For Sale
Square Footage 2,760 sqft
Price per Sqft $197
Subdivision The Preserve
MLS Listing ID 608346
Sold Date 06/27/22
Style Craftsman
Bedrooms 4
Full Baths 3
HOA Fees $8/ann
HOA Y/N Yes
Originating Board Pensacola MLS
Year Built 2019
Lot Size 0.500 Acres
Acres 0.5
Property Description
Breathtaking was the word when we stepped through the front door & saw the expansive open living room & 12 ft ceilings! From the shimmering water of the SCREEN-ENCLOSED POOL to the immaculate tiled shower, no expense was spared on this gorgeous home situated perfectly on a meticulously maintained half acre in The Preserve. As you walk through the front door you are greeted w/ the gorgeous, wood-look laminate flooring & the sprawl of the main living area. Step into the chef's dream kitchen, w/ miles of granite countertops, enormous pantry, oodles of stunning cabinetry, stainless appliances, tasteful brick backsplash, an island/breakfast bar with a built-in farmhouse sink to complete it. Just adjacent to the kitchen is the main suite, complete with recessed lighting, a remarkable view of the pool, and even a door that leads to the screen enclosed patio. Close the door to the rest of the world when you enter the oasis that is the main bath, from the brushed bronze of the multiple heads in the all-tile shower, the cultured marble of the double vanities, to the enormous dueling walk-in-closets. It really is fit for a movie star! Step onto the back porch & marvel at the view of the screen-enclosed pool w/ the backdrop of the privacy fenced backyard, it really is living in paradise. The 4th bedroom sits situated at the front of the home, with its own ensuite bath & is the perfect guest suite, or even an office. Extras include: a 3-car garage, inside laundry with a washbasin, and of course the dazzling screen enclosed pool where you'll find yourself entertaining your friends and family!
Location
State FL
County Santa Rosa
Zoning Res Single
Rooms
Other Rooms Yard Building
Dining Room Breakfast Bar, Breakfast Room/Nook, Formal Dining Room
Kitchen Not Updated, Granite Counters, Pantry
Interior
Interior Features Ceiling Fan(s), Crown Molding, High Ceilings, High Speed Internet, Walk-In Closet(s), Office/Study
Heating Central
Cooling Central Air, Ceiling Fan(s)
Flooring Tile, Carpet, Laminate
Appliance Electric Water Heater, Built In Microwave, Dishwasher, Electric Cooktop, Oven/Cooktop, Refrigerator
Exterior
Exterior Feature Sprinkler, Rain Gutters
Parking Features 3 Car Garage, Garage Door Opener
Garage Spaces 3.0
Fence Back Yard, Privacy
Pool In Ground, Screen Enclosure
Utilities Available Cable Available
Waterfront Description None, No Water Features
View Y/N No
Roof Type Shingle
Total Parking Spaces 3
Garage Yes
Building
Lot Description Interior Lot
Faces Hwy 87 to a right onto S Airport Rd. Left onto Beneva Rd. Right onto Red Oak Dr. Home is on the right.
Story 1
Water Public
Structure Type Brick Veneer, Brick, Frame
New Construction No
Others
HOA Fee Include Association
Tax ID 071N27325300G000150
Security Features Smoke Detector(s)
Read Less



