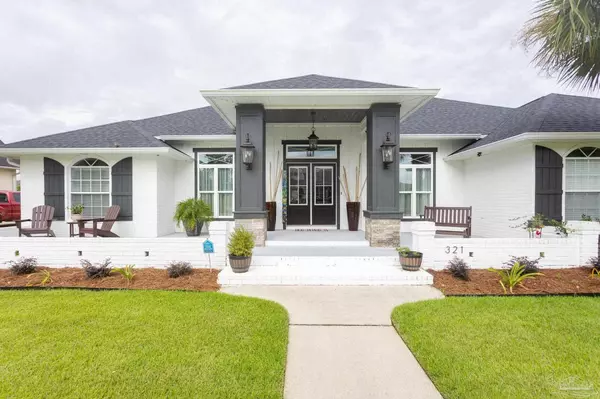Bought with Amy Timko • HomeSmart Sunshine Realty
For more information regarding the value of a property, please contact us for a free consultation.
321 Mt Airy St Cantonment, FL 32533
Want to know what your home might be worth? Contact us for a FREE valuation!

Our team is ready to help you sell your home for the highest possible price ASAP
Key Details
Sold Price $575,000
Property Type Single Family Home
Sub Type Single Family Residence
Listing Status Sold
Purchase Type For Sale
Square Footage 2,438 sqft
Price per Sqft $235
Subdivision Milestone
MLS Listing ID 618259
Sold Date 12/02/22
Style Contemporary
Bedrooms 4
Full Baths 3
HOA Fees $52/ann
HOA Y/N Yes
Originating Board Pensacola MLS
Year Built 1998
Lot Size 0.345 Acres
Acres 0.3452
Lot Dimensions 100 x 150
Property Description
This stunning 4-bedroom, 3-bath home with pool is in the prestigious Milestone neighborhood in Cantonment. Built in 1998, the 2,438 sq ft home was completely remodeled in 2019. It is move-in ready, and convenient to shopping, I-10 and the Navy Federal Beulah campus. The home features an open concept floor plan, vaulted ceilings, hardwood flooring in the main living areas, a ventless gas fireplace with custom mantle and remote, and spacious bedrooms. The large kitchen has abundant counterspace and cabinet storage, granite countertops and a large pantry. It is also plumbed for gas as is the patio (for future outdoor kitchen). The oversized master suite is dreamy with a luxurious spa-like master bathroom. The bath has a soaking tub, separate shower, double vanities, and multiple closets. The custom master closet was designed/installed by Closets by Design and includes extras such as locking jewelry drawers. The custom pool, built in 2020, is an outdoor paradise with a screen enclosure off the spacious lanai. It is accessible from the living area, master bedroom and the guest en-suite. The backyard fence was added in 2022 and the A/C in 2021. Additional features include a new roof (2022), tankless gas water heater (2021), irrigation system, gutters, a security system, and professional landscaping including a newly sodded front yard. The oversized, 25' x 20'8”,' two-car garage (with a side entry) was also designed/installed by Closets by Design. Milestone is a planned community featuring a beltway walking path, 2 parks including a gazabo, swings and basketball courts. This is a gorgeous, well-maintained home in a beautifully planned neighborhood. Buyer/Agent responsible for confirming all details.
Location
State FL
County Escambia
Zoning Res Single
Rooms
Dining Room Breakfast Bar, Formal Dining Room
Kitchen Remodeled, Granite Counters, Pantry, Desk
Interior
Interior Features Storage, Bookcases, Ceiling Fan(s), Crown Molding, High Ceilings, High Speed Internet, Recessed Lighting, Walk-In Closet(s), Bonus Room, Office/Study
Heating Central
Cooling Central Air, Ceiling Fan(s)
Flooring Carpet
Fireplace true
Appliance Tankless Water Heater/Gas, Built In Microwave, Dishwasher, Disposal, Self Cleaning Oven
Exterior
Parking Features 2 Car Garage, Oversized, Side Entrance, Garage Door Opener
Garage Spaces 2.0
Fence Back Yard, Privacy
Pool In Ground
Community Features Pavilion/Gazebo, Picnic Area, Sidewalks
View Y/N No
Roof Type Shingle
Total Parking Spaces 2
Garage Yes
Building
Lot Description Central Access, Interior Lot
Faces From W Nine Mile Rd. head North on Littleton St. At the end of the road, turn right on to Newberry St and then a left on Mt. Airy St. The house will be on the left side of the road.
Story 1
Water Public
Structure Type Frame
New Construction No
Others
Tax ID 011S310200014004
Security Features Security System, Smoke Detector(s)
Pets Allowed Yes
Read Less



