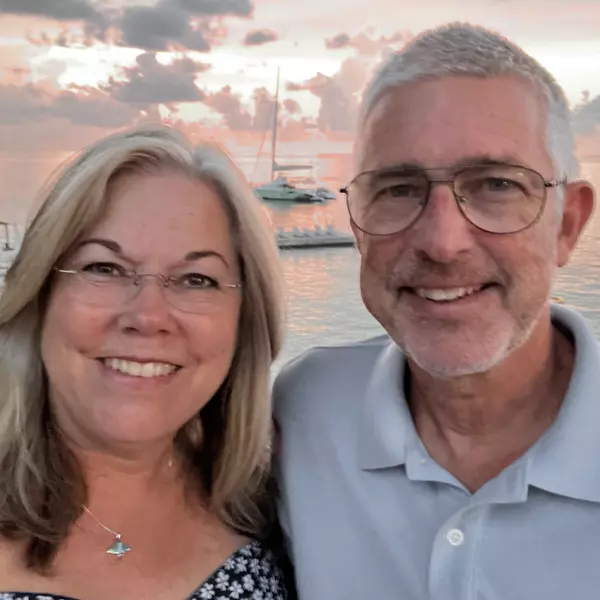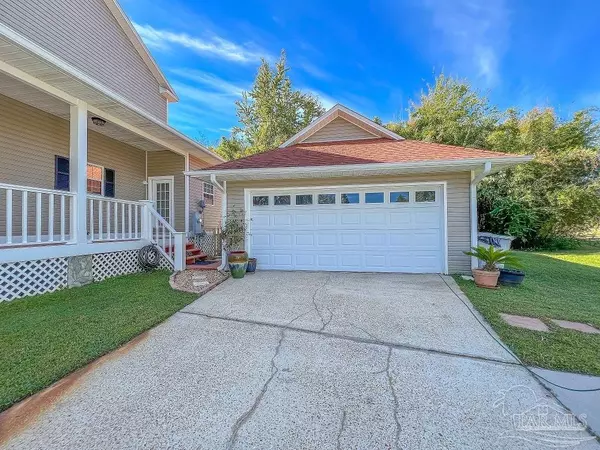Bought with Nicole Loy Bennett • LPT Realty
For more information regarding the value of a property, please contact us for a free consultation.
7550 Casa Grande Cir Milton, FL 32583
Want to know what your home might be worth? Contact us for a FREE valuation!

Our team is ready to help you sell your home for the highest possible price ASAP
Key Details
Sold Price $475,000
Property Type Single Family Home
Sub Type Single Family Residence
Listing Status Sold
Purchase Type For Sale
Square Footage 2,899 sqft
Price per Sqft $163
Subdivision Casa Grande
MLS Listing ID 614799
Sold Date 02/01/23
Style Victorian
Bedrooms 4
Full Baths 3
Half Baths 1
HOA Fees $37/ann
HOA Y/N Yes
Originating Board Pensacola MLS
Year Built 1993
Lot Size 1.070 Acres
Acres 1.07
Lot Dimensions 349x138x333x115
Property Description
PARADISE! GORGEOUS Lakefront home that sits on OVER ONE ACRE of land. You will think you've stepped inside the pages of a magazine! Approximately 138 feet on a spring-fed/stocked lake w/deck, & a 4 bedroom 3.5 bath cul-de-sac home WITH TWO master suites, a bonus room & wrap-around porch so you can spend your lazy Sunday afternoons rocking away listening to birds sing & the wind whipping softly through the trees! It really is paradise! Inside you'll find 20-foot ceilings in the foyer & great Room, which allow soul-refreshing sunlight to fill the home via second story, arched windows located on either side of the main living space. In addition to 20-foot ceilings, the Great Room features a magnificent stone/wood fireplace, a pass-through bar to kitchen, a half-bath for guests & double French doors to covered deck/screened patio. In fact, the Kitchen, Dining, Great Room & covered deck/23x12 screened porch area flow together in perfect harmony, creating an entertainment lover's dream & the perfect spot for Summer BBQs & Holiday get-togethers with family & friends. The kitchen has stainless steel appliances, stone counters, & an island plus there is a formal Dining Room/ Office and a Breakfast Nook. The main master is downstairs & features a bath w/double vanities, linen closet, walk-in closet & beautifully tiled shower w/two heads & a glass-block wall of windows for extra natural light. Off this bedroom is a bonus room that includes double French doors into the living room, making it the perfect spot for a home office or workout room. Extras include: 20 ft ceilings in the Foyer & Great Room, a cat-walk balcony w/seating area overlooking the Great Room, 6-inch base boards, crown molding in every room, custom wood encased windows, tile & wood floors throughout, a 2-car detached garage with dehumidifier, a screened porch w/deck, a covered Hot Tub in the private back yard. There is also a separate deck overlooking the lake you can enjoy while watching fish jump!!
Location
State FL
County Santa Rosa
Zoning County,Res Single
Rooms
Dining Room Breakfast Room/Nook, Eat-in Kitchen, Formal Dining Room
Kitchen Updated, Kitchen Island, Pantry, Tile Counters
Interior
Interior Features Baseboards, Cathedral Ceiling(s), Ceiling Fan(s), Crown Molding, High Ceilings, High Speed Internet, Plant Ledges, Recessed Lighting, Walk-In Closet(s)
Heating Multi Units, Fireplace(s)
Cooling Multi Units, Central Air, Ceiling Fan(s)
Flooring Hardwood, Tile, Travertine, Laminate
Fireplace true
Appliance Electric Water Heater, Dryer, Washer, Built In Microwave, Continuous Cleaning Oven, Dishwasher, Disposal, Oven/Cooktop, Refrigerator
Exterior
Exterior Feature Lawn Pump
Parking Features 2 Car Garage, Detached, Front Entrance, Oversized, Garage Door Opener
Garage Spaces 2.0
Fence Back Yard, Other, Privacy
Pool None
Community Features Dock, Fishing, Pavilion/Gazebo
Utilities Available Cable Available, Underground Utilities
Waterfront Description Lake, Waterfront, Natural, Pier
View Y/N Yes
View Lake, Water
Roof Type Composition
Total Parking Spaces 2
Garage Yes
Building
Lot Description Corner Lot, Cul-De-Sac
Faces Travel Interstate 10, Exit 28 (Ward Basin Road) then turn LEFT (NORTH) to the second street on the LEFT Casa Grande Drive then first LEFT again on Casa Grande Circle. Follow to the end where this beautiful home is setting gracefully in the cul-de-sac.
Story 2
Water Private, Public
Structure Type Frame
New Construction No
Others
Tax ID 131N28054200E000060
Security Features Security System, Smoke Detector(s)
Pets Allowed Yes
Read Less



