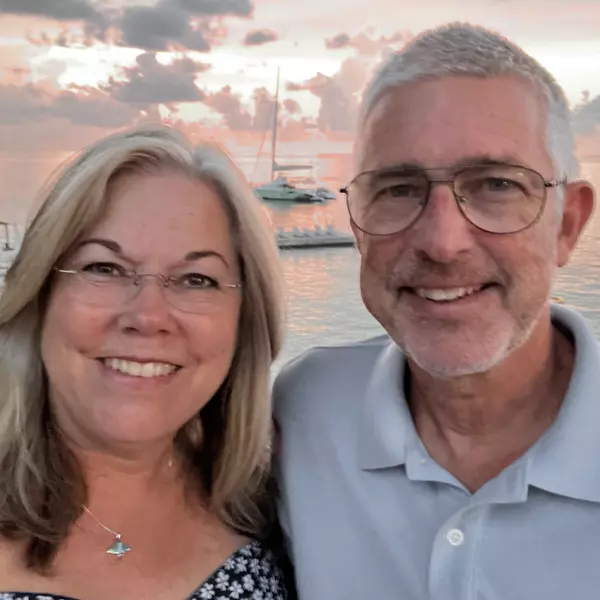Bought with Tonya Zimmern • KELLER WILLIAMS REALTY GULF COAST
For more information regarding the value of a property, please contact us for a free consultation.
2486 Hidden Creek Dr Navarre, FL 32566
Want to know what your home might be worth? Contact us for a FREE valuation!

Our team is ready to help you sell your home for the highest possible price ASAP
Key Details
Sold Price $725,000
Property Type Single Family Home
Sub Type Single Family Residence
Listing Status Sold
Purchase Type For Sale
Square Footage 3,000 sqft
Price per Sqft $241
Subdivision Holley By The Sea
MLS Listing ID 620632
Sold Date 02/28/23
Style Craftsman
Bedrooms 4
Full Baths 3
HOA Fees $42/ann
HOA Y/N Yes
Originating Board Pensacola MLS
Year Built 2014
Lot Size 0.970 Acres
Acres 0.97
Lot Dimensions 338' x 273' x 186' x 39'
Property Description
ASSUMABLE 2.75% MORTGAGE FOR QUALIFIED BUYERS!! Located on a quiet cul-de-sac in the Holley By The Sea subdivision, this single-owner, custom-built home has everything you need to enjoy Florida living at it's finest. The 1-acre lot (one of the largest in HBTS!) features a spacious backyard paradise – the perfect place to relax or entertain (more on this later!). Once inside, you’re greeted with beautiful engineered wood flooring in the main living space and an open concept floor plan connecting the kitchen, living, and dining areas. Easily prepare meals in the spacious kitchen with granite counters, dual ovens, and stainless steel appliances while you interact with family or guests. Accessed from the living room or patio, the primary bedroom features two large walk-in closets and a walk-in shower, garden tub, and dual vanities in the connected primary bathroom. A large, full bathroom off of two bedrooms can be accessed from the kitchen or patio. A flex room, just inside the main entrance, is spacious enough for any work-from-home or home gym needs. Through the laundry area/mudroom you’ll find a three-car garage with ample storage. A short drive away is the prestigious Hidden Creek Golf Course offering 18-holes of year-round championship golf. A new home security system, well-fed sprinkler system, backyard storage shed, custom canvas hurricane shutters, and beautiful plantation shutters round out this luxurious home. The recently installed (2019) custom gunite pool includes a large tanning ledge, programmable color-changing LED lights, three swim up bar stools, and a state-of-the–art Ozone Bottled Water System ($10K upgrade)! The attached, heated, 6-person spa is the perfect place to relax after dining under the custom-built pergola or unwind by the pool-side fire pit. A true must-see, outdoor oasis complete with an assumable mortgage for qualified buyers! The current owners spared no expense on this hidden gem in the heart of “Florida’s Most Relaxing Place!”
Location
State FL
County Santa Rosa
Zoning Res Single
Rooms
Other Rooms Workshop/Storage
Dining Room Breakfast Bar, Breakfast Room/Nook, Eat-in Kitchen, Formal Dining Room
Kitchen Not Updated, Granite Counters, Kitchen Island, Pantry
Interior
Interior Features Baseboards, Ceiling Fan(s), High Ceilings, High Speed Internet, Plant Ledges, Recessed Lighting, Walk-In Closet(s), Smart Thermostat, Office/Study
Heating Central, ENERGY STAR Qualified Equipment
Cooling Central Air, Ceiling Fan(s), ENERGY STAR Qualified Equipment
Flooring Hardwood, Travertine, Carpet
Fireplace true
Appliance Electric Water Heater, Built In Microwave, Dishwasher, Disposal, Double Oven, Refrigerator, Self Cleaning Oven, Oven, ENERGY STAR Qualified Dishwasher, ENERGY STAR Qualified Refrigerator, ENERGY STAR Qualified Appliances, ENERGY STAR Qualified Water Heater
Exterior
Exterior Feature Fire Pit, Lawn Pump, Sprinkler
Garage 3 Car Garage, Front Entrance, RV/Boat Parking, Garage Door Opener
Garage Spaces 3.0
Fence Back Yard, Privacy
Pool Gunite, Heated, In Ground, Pool/Spa Combo
Community Features Beach, Pool, Community Room, Dock, Fitness Center, Fishing, Game Room, Golf, Pavilion/Gazebo, Picnic Area, Playground, Sauna, Steam Room, Tennis Court(s)
Utilities Available Cable Available, Underground Utilities
Waterfront Yes
Waterfront Description Creek/Stream, No Water Features
View Y/N No
Roof Type Shingle
Total Parking Spaces 9
Garage Yes
Building
Lot Description Cul-De-Sac, Near Golf Course, On Golf Course, Interior Lot
Faces From Highway 98-Eastbound turn left at light onto Edgewood Drive, at third stop sign turn right onto Bellingham Street. Continue to the T-intersection, turn left onto Sherwood Drive then immediate right onto Fernandina Street. At T-intersection turn right onto Hidden Creek Drive. Second home on left.
Story 1
Water Public
Structure Type Brick, Frame
New Construction No
Others
HOA Fee Include Association, Recreation Facility
Tax ID 182S261920118000660
Security Features Security System, Smoke Detector(s)
Pets Description Yes
Read Less
Learn More About LPT Realty




