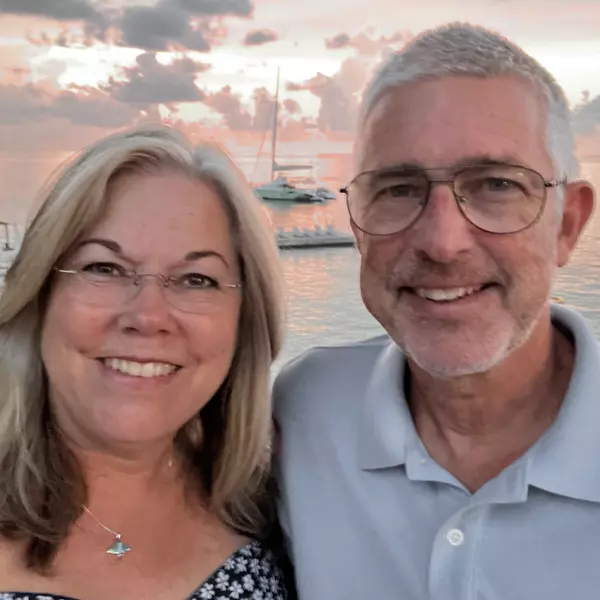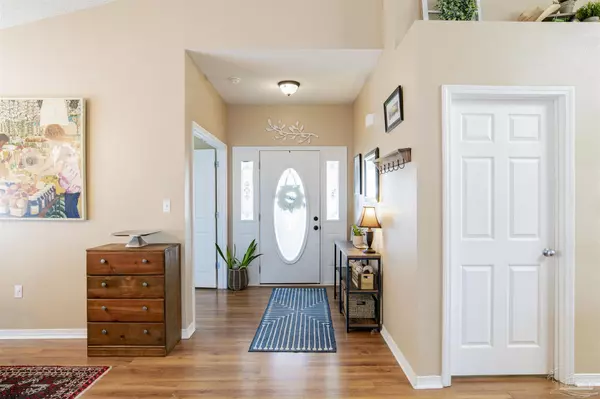Bought with Trent Smart • 1st Class Real Estate Gulf Coast
For more information regarding the value of a property, please contact us for a free consultation.
3770 Landon Ct Gulf Breeze, FL 32563
Want to know what your home might be worth? Contact us for a FREE valuation!

Our team is ready to help you sell your home for the highest possible price ASAP
Key Details
Sold Price $400,000
Property Type Single Family Home
Sub Type Single Family Residence
Listing Status Sold
Purchase Type For Sale
Square Footage 1,914 sqft
Price per Sqft $208
Subdivision Victorian Village
MLS Listing ID 619535
Sold Date 03/16/23
Style Contemporary
Bedrooms 4
Full Baths 2
HOA Fees $20/ann
HOA Y/N Yes
Originating Board Pensacola MLS
Year Built 2005
Lot Size 6,534 Sqft
Acres 0.15
Property Description
Welcome home to this updated 4 bedroom, 2 bath pool house nestled at the end of a quiet cul de sac in the desirable Tiger Point area. This golf-cart friendly neighborhood is zoned for top schools and has easy access to restaurants, shopping and sports. Entering the front door, you are greeted by a spacious great room with luxury vinyl plank flooring, cathedral ceilings, plant ledges and large windows overlooking the pool. With its vaulted ceiling, the roomy dining area is the perfect spot for family dinners or hosting intimate dinner parties. For less formal dining, there is a cozy breakfast nook adjacent to the large kitchen which includes LVP flooring, granite counters, breakfast bar, vaulted ceiling, moveable island, farmhouse sink, pantry, tons of cabinetry and stainless appliances. The split bedroom floor plan provides plenty of privacy for the master suite where you will find a large bedroom and walk-in closet. The master bath is equipped with tile flooring, double vanities, granite counters and a new walk-in tiled shower with bench. The 3 additional bedrooms are all nicely sized with LVP flooring, new ceiling fans and ample closet space. The full bath has tile flooring, a single vanity with granite counters and a tub/shower combo. The laundry room is conveniently located off the kitchen and leads to a double car garage equipped with a utility sink and a 240V plug for an electric car charger. This home offers plenty of outdoor relaxation with a front porch, screened back porch and the pool deck. The privacy fenced backyard will provide hours of fun in the sun with the new in-ground, gunite swimming pool surrounded by beautiful pavers and still plenty of side yard with professional landscaping and irrigation. Talk about the perfect spot for backyard BBQs. This home is located near soccer and baseball fields with a playground and walking trail just steps away. If you are looking for a move-in ready home with room for the whole family, this could be the one!
Location
State FL
County Santa Rosa
Zoning Res Single
Rooms
Dining Room Breakfast Bar, Breakfast Room/Nook, Living/Dining Combo
Kitchen Not Updated, Granite Counters, Pantry
Interior
Interior Features Storage, Baseboards, Cathedral Ceiling(s), Ceiling Fan(s), High Ceilings, High Speed Internet, Plant Ledges, Vaulted Ceiling(s), Walk-In Closet(s)
Heating Central
Cooling Central Air, Ceiling Fan(s)
Flooring Tile
Appliance Electric Water Heater, Built In Microwave, Dishwasher, Disposal, Oven/Cooktop, Refrigerator, Self Cleaning Oven
Exterior
Exterior Feature Sprinkler, Rain Gutters
Parking Features 2 Car Garage, Front Entrance, Garage Door Opener
Garage Spaces 2.0
Fence Back Yard, Privacy
Pool Gunite, In Ground
Community Features Sidewalks
Utilities Available Cable Available, Underground Utilities
Waterfront Description None
View Y/N No
Roof Type Shingle
Total Parking Spaces 2
Garage Yes
Building
Lot Description Cul-De-Sac
Faces Traveling East on Hwy 98, take a right on Tiger Park Lane then a slight right onto Victorian Blvd to left on Sterling Point Place to left on Landon Ct. Home will be on the right.
Story 1
Water Public
Structure Type Brick, Frame
New Construction No
Others
HOA Fee Include Association
Tax ID 282S28554400J000090
Security Features Smoke Detector(s)
Read Less



