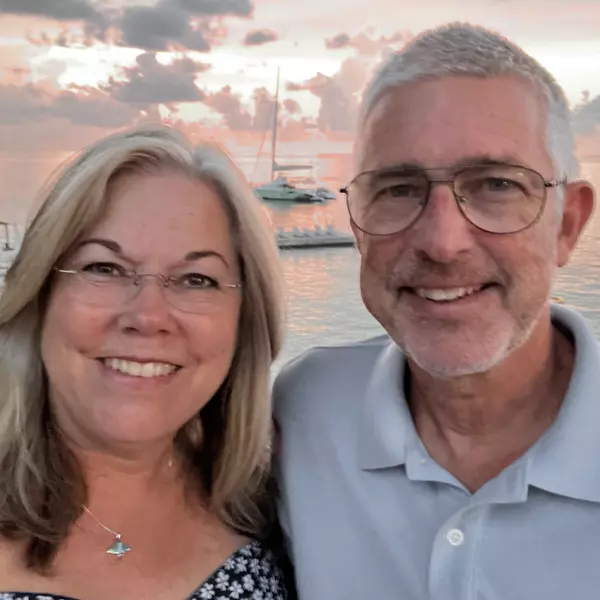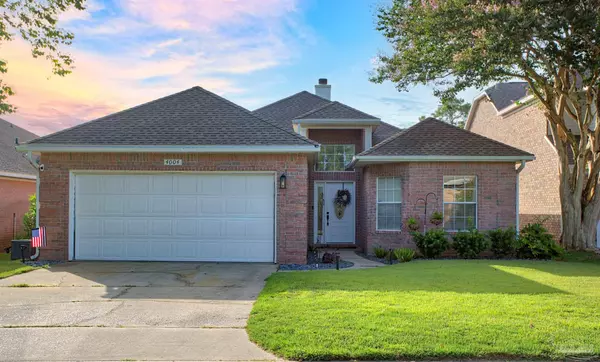Bought with Sarah Koch • Century 21 Blue Marlin Pelican
For more information regarding the value of a property, please contact us for a free consultation.
4004 Longwood Cir Gulf Breeze, FL 32563
Want to know what your home might be worth? Contact us for a FREE valuation!

Our team is ready to help you sell your home for the highest possible price ASAP
Key Details
Sold Price $487,500
Property Type Single Family Home
Sub Type Single Family Residence
Listing Status Sold
Purchase Type For Sale
Square Footage 2,088 sqft
Price per Sqft $233
Subdivision Fairways
MLS Listing ID 632220
Sold Date 11/28/23
Style Contemporary
Bedrooms 3
Full Baths 2
HOA Fees $28/ann
HOA Y/N Yes
Originating Board Pensacola MLS
Year Built 1997
Lot Size 5,662 Sqft
Acres 0.13
Property Description
Welcome to Longwood Circle, in the heart of Fairways Subdivision- a golfing community nested in Tiger Point Village. 4004 is a golf cart ride away from world class health care, shopping, grocery pickup, restaurants and tiki at the turn- a community hub for drinks & socials at sunset. Updated style and functionally curated design can be enjoyed in this home which boasts high, smooth ceilings with recessed lighting, open living space and a custom, high-quality kitchen with a large, 8' island, 4' deep with storage on both sides! Enjoy hosting with Bosch refrigerator, double oven and ultra quiet dishwasher, Monogram 5 burner induction cooktop, Z-line vent hood with lights and 4 speed fan, countertops and backsplash are quartz, under mount, double bowl, quartz-composite sink. This kitchen is filled with enhancements -a cabinet with lift for your heavy duty stand mixer, wooden drawer organizers for knives, spices and utensils. There's even a separate beverage center complete with beverage/wine refrigerator and high-end quality, brass hardware and lighting by Rejuvenation. Adjacent to the kitchen is a formal dining room sizeable for a large dining table and storage cabinet. Just past the dining room is a large bonus room with a multitude of possibilities! Whether you need a 4th bedroom, office or library, make this space what you decide! The rear patio is paved with historic Pensacola bricks. Sit beneath the shade of the sturdy, custom pergola. Flip a switch to light the space with party lights which are strung across the span of the patio. Pergola is wired and ready for your chandelier or fan, and the space was recently landscaped to include 13' elm trees. The whole house received 7.5” white oak plank flooring by Shaw. The Spacious primary en suite bath showcases Carrera marble mosaic & tile shower and marble countertops. The guest bath boasts tiled walls a cast iron tub with glass doors. Schedule your showing today to discover this one of a kind home!
Location
State FL
County Santa Rosa
Zoning Deed Restrictions,Res Single
Rooms
Dining Room Breakfast Bar, Eat-in Kitchen, Formal Dining Room
Kitchen Updated, Kitchen Island, Pantry
Interior
Interior Features Baseboards, Ceiling Fan(s), Crown Molding, Walk-In Closet(s), Bonus Room, Office/Study
Heating Central
Cooling Central Air, Ceiling Fan(s), ENERGY STAR Qualified Equipment
Flooring Hardwood, Tile
Appliance Electric Water Heater, Wine Cooler, Dishwasher, Disposal, Double Oven, Refrigerator, Self Cleaning Oven, Oven, ENERGY STAR Qualified Dishwasher, ENERGY STAR Qualified Refrigerator, ENERGY STAR Qualified Appliances, ENERGY STAR Qualified Water Heater
Exterior
Exterior Feature Sprinkler, Rain Gutters
Parking Features 2 Car Garage, Front Entrance, Garage Door Opener
Garage Spaces 2.0
Pool None
View Y/N No
Roof Type Shingle,Hip
Total Parking Spaces 2
Garage Yes
Building
Lot Description Near Golf Course, Interior Lot
Faces From hwy 98 turn south at Tiger Point East onto Tiger Point Blvd. Proceed beyond the stop sign and turn left into Fairways subdivision. Turn left onto Longwood Circle and 4004 will be the second home on your left.
Story 1
Water Public
Structure Type Brick,Frame
New Construction No
Others
HOA Fee Include Association,Deed Restrictions,None
Tax ID 332S28116500D000020
Security Features Smoke Detector(s)
Read Less



