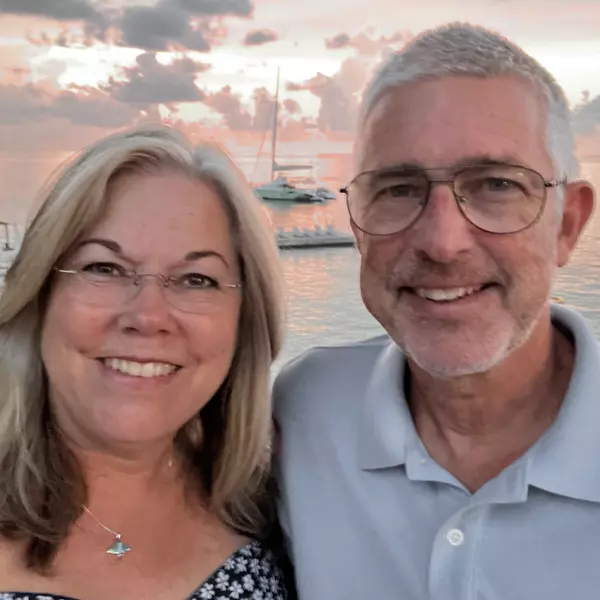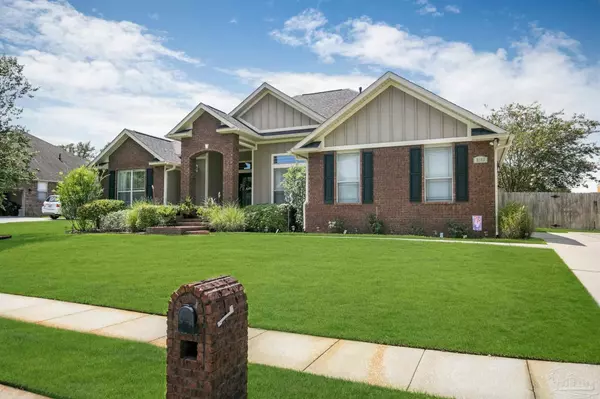Bought with Carrie Firth • Coldwell Banker Realty
For more information regarding the value of a property, please contact us for a free consultation.
2183 Paddlewheel Way Cantonment, FL 32533
Want to know what your home might be worth? Contact us for a FREE valuation!

Our team is ready to help you sell your home for the highest possible price ASAP
Key Details
Sold Price $485,000
Property Type Single Family Home
Sub Type Single Family Residence
Listing Status Sold
Purchase Type For Sale
Square Footage 2,593 sqft
Price per Sqft $187
Subdivision Robinsons Mill
MLS Listing ID 631578
Sold Date 12/28/23
Style Traditional
Bedrooms 4
Full Baths 3
HOA Fees $40/ann
HOA Y/N Yes
Originating Board Pensacola MLS
Year Built 2011
Lot Size 0.380 Acres
Acres 0.38
Lot Dimensions 150'x110'x150'110'
Property Description
This home comes with an incredible opportunity for the new owners. The seller is offering a substantial concession of $21,000 for a roof replacement! Imagine moving into your new home with a brand-new roof, ensuring years of worry-free living. Whether you want to enhance the home's value or simply enjoy peace of mind, this concession provides the flexibility to make it happen! This exquisite 4-bedroom, 3-bathroom gem is the epitome of luxury living. From the moment you step inside, you'll be captivated by the meticulous attention to detail and the array of upscale features that define this stunning residence. This lovely home boasts a convenient gas line setup, making it a haven for culinary aficionados and outdoor grill masters. Indulge in the resort-style ambiance right in your backyard, complete with a saltwater pool featuring an elegant waterfall. Imagine lounging by the poolside, sipping your favorite beverage, and enjoying the soothing sound of cascading water – your own private oasis awaits! Step into the heart of the home, where the kitchen reigns as a culinary masterpiece. The 42" custom cabinets provide ample storage while adding a touch of sophistication. Granite countertops gleam under the soft glow of the raised ceilings, creating a perfect blend of elegance and functionality. Natural light dances through the acrylic block window, casting a warm and inviting ambiance throughout. The cozy living area beckons you to unwind in front of the gas fireplace, offering comfort and serenity during cooler evenings. With its open-concept design, the living space seamlessly flows into the dining area, making it an ideal setting for entertaining friends and family. Every corner of this residence is thoughtfully designed to enhance your daily living experience. The 4 bedrooms provide ample space for relaxation and personalization, while the 3 bathrooms offer modern convenience and style.
Location
State FL
County Escambia
Zoning Res Single
Rooms
Dining Room Kitchen/Dining Combo
Kitchen Not Updated, Granite Counters, Pantry
Interior
Interior Features Ceiling Fan(s), High Ceilings, Walk-In Closet(s)
Heating Central, Fireplace(s)
Cooling Central Air, Ceiling Fan(s)
Flooring Hardwood, Tile, Carpet
Fireplace true
Appliance Gas Water Heater, Dishwasher, Disposal, Microwave, Refrigerator
Exterior
Exterior Feature Sprinkler
Parking Features 2 Car Garage, Garage Door Opener
Garage Spaces 2.0
Fence Back Yard
Pool Salt Water
View Y/N No
Roof Type Shingle
Total Parking Spaces 2
Garage Yes
Building
Lot Description Central Access
Faces North on Chemstrand Road, right on Kingsfield Road, left on Paddlewheel Way
Story 1
Water Public
Structure Type Brick
New Construction No
Others
HOA Fee Include Association
Tax ID 181N301004004003
Security Features Security System,Smoke Detector(s)
Read Less



