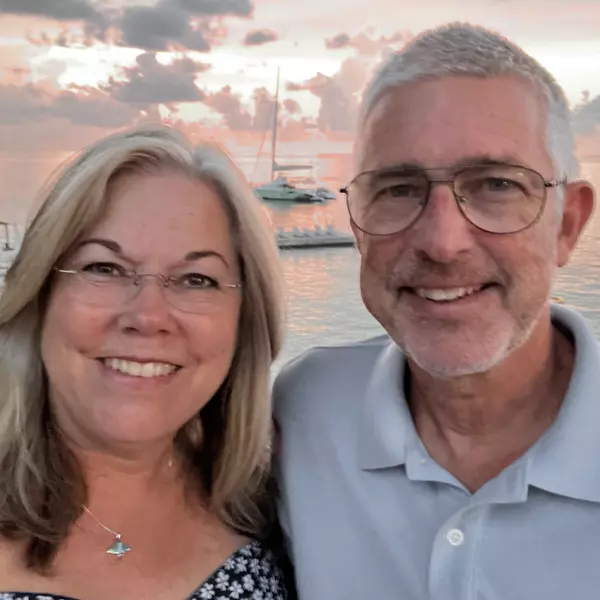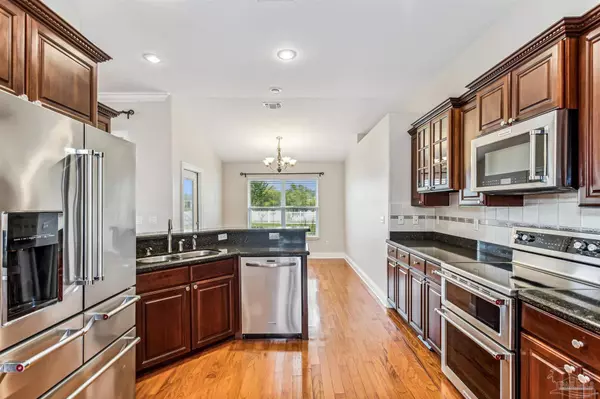Bought with Cinnamon Reed • KELLER WILLIAMS REALTY GULF COAST
For more information regarding the value of a property, please contact us for a free consultation.
5609 Highland Lake Dr Milton, FL 32583
Want to know what your home might be worth? Contact us for a FREE valuation!

Our team is ready to help you sell your home for the highest possible price ASAP
Key Details
Sold Price $467,000
Property Type Single Family Home
Sub Type Single Family Residence
Listing Status Sold
Purchase Type For Sale
Square Footage 2,439 sqft
Price per Sqft $191
Subdivision The Moors Golf & Racquet Club
MLS Listing ID 643221
Sold Date 07/18/24
Style Traditional
Bedrooms 4
Full Baths 3
HOA Fees $133/ann
HOA Y/N Yes
Originating Board Pensacola MLS
Year Built 2003
Lot Size 0.410 Acres
Acres 0.41
Lot Dimensions 98x191
Property Description
A vast array of amenities awaits in the gated Moors Subdivision. This well-maintained four bedroom brick home would be a great place to call home! Enjoy your morning coffee in the large screened lanai that overlooks the fenced yard and the beautiful community lake. The twelve foot sliding doors open to the lanai and provide an excellent opportunity for casual entertaining. The home boasts an abundance of natural light and a functional open floor plan. The kitchen offers newer stainless appliances, rich wood cabinetry, and granite counters. The updated master bath is sure to please! The designer finishes include custom tile work, quartz counters, new plumbing fixtures, and a free-standing tub. The two master closets highlight custom built-ins for efficient storage. The master adjoins the spacious laundry room with updated cabinetry and laundry sink. The Moors amenity package includes a pool, playground, tennis courts, and pickleball courts. Enjoy Florida living in this fabulous home with easy access to Pensacola via I-10.
Location
State FL
County Santa Rosa
Zoning Res Single
Rooms
Dining Room Breakfast Room/Nook, Formal Dining Room
Kitchen Updated, Granite Counters, Pantry
Interior
Interior Features Ceiling Fan(s), Recessed Lighting, Office/Study
Heating Central
Cooling Central Air, Ceiling Fan(s)
Flooring Hardwood, Tile, Carpet
Appliance Electric Water Heater, Built In Microwave, Dishwasher, Disposal, Refrigerator
Exterior
Exterior Feature Sprinkler
Parking Features 2 Car Garage, Garage Door Opener
Garage Spaces 2.0
Fence Back Yard
Pool None
Community Features Pool, Community Room, Fitness Center, Gated, Playground, Sidewalks, Tennis Court(s)
Waterfront Description Lake,Waterfront,Natural
View Y/N Yes
View Lake
Roof Type Composition
Total Parking Spaces 2
Garage Yes
Building
Faces 110 to Avalon N to the Moors on left into the Highlands-across the bridge
Story 1
Water Public
Structure Type Frame
New Construction No
Others
HOA Fee Include Association,Recreation Facility
Tax ID 411N28256700J000260
Read Less



