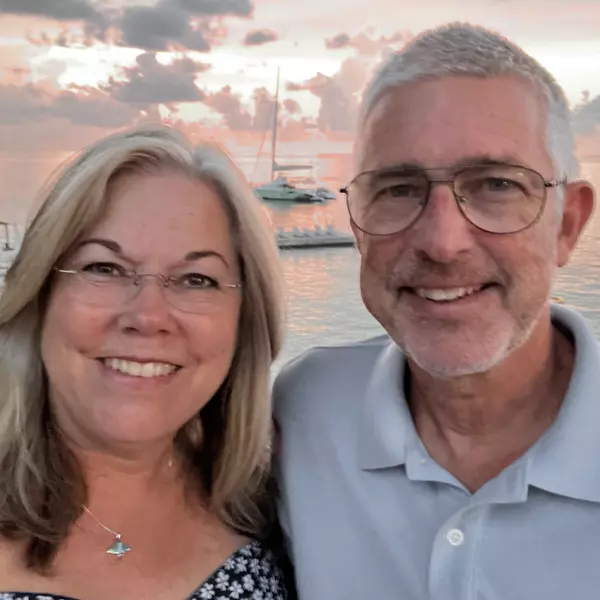Bought with Durward Smith • REAL ESTATE COUNSELORS
For more information regarding the value of a property, please contact us for a free consultation.
6021 Moors Oaks Dr Milton, FL 32583
Want to know what your home might be worth? Contact us for a FREE valuation!

Our team is ready to help you sell your home for the highest possible price ASAP
Key Details
Sold Price $350,000
Property Type Single Family Home
Sub Type Single Family Residence
Listing Status Sold
Purchase Type For Sale
Square Footage 2,711 sqft
Price per Sqft $129
Subdivision The Moors
MLS Listing ID 653707
Sold Date 12/20/24
Style Contemporary
Bedrooms 3
Full Baths 3
HOA Fees $85/ann
HOA Y/N Yes
Originating Board Pensacola MLS
Year Built 2004
Lot Size 0.445 Acres
Acres 0.445
Property Description
Beautiful custom built 3 bed 3 bath home in the quiet Moors Oaks subdivision. With this home backed up against a small creek and located in a cul-de-sac, it portrays the ideal haven from the noise of the city. This home was built by the owner, and contains beautiful touches of class and character throughout the home. It has a courtyard design with a private guest house with it's own bedroom and full bathroom, with the main portion of the home containing the other two bedrooms and bathrooms. The screened courtyard is the ideal spot for entertaining and grilling with plenty of space for outdoor dining, without the threat of bugs to ruin your space. Inside the home, this home is characterized by crown molding, real hardwood floors, a custom mantel fireplace, a marble backsplash, and granite countertops. The rooms include a breakfast nook, a living/dining combo, and a sun room with scenic views of the creek and woods, which is a perfect home office, or converting into a fourth bedroom. You must see this home for yourself! It's one of the most unique and beautiful homes you will lay eyes on.
Location
State FL
County Santa Rosa
Zoning Res Single
Rooms
Dining Room Breakfast Room/Nook, Living/Dining Combo
Kitchen Not Updated
Interior
Interior Features Attached Self Contained Living Area, Sun Room, Guest Room/In Law Suite
Heating Central
Cooling Central Air, Ceiling Fan(s)
Flooring Hardwood, Tile, Carpet
Appliance Electric Water Heater
Exterior
Parking Features 2 Car Garage
Garage Spaces 2.0
Pool None
Waterfront Description Creek/Stream,Waterfront,Natural
View Y/N Yes
View Creek/Stream, Water
Roof Type Composition
Total Parking Spaces 2
Garage Yes
Building
Lot Description Cul-De-Sac
Faces Please use Google Maps.
Story 1
Structure Type Brick
New Construction No
Others
HOA Fee Include Association,Deed Restrictions
Tax ID 411N28256800A000300
Read Less



